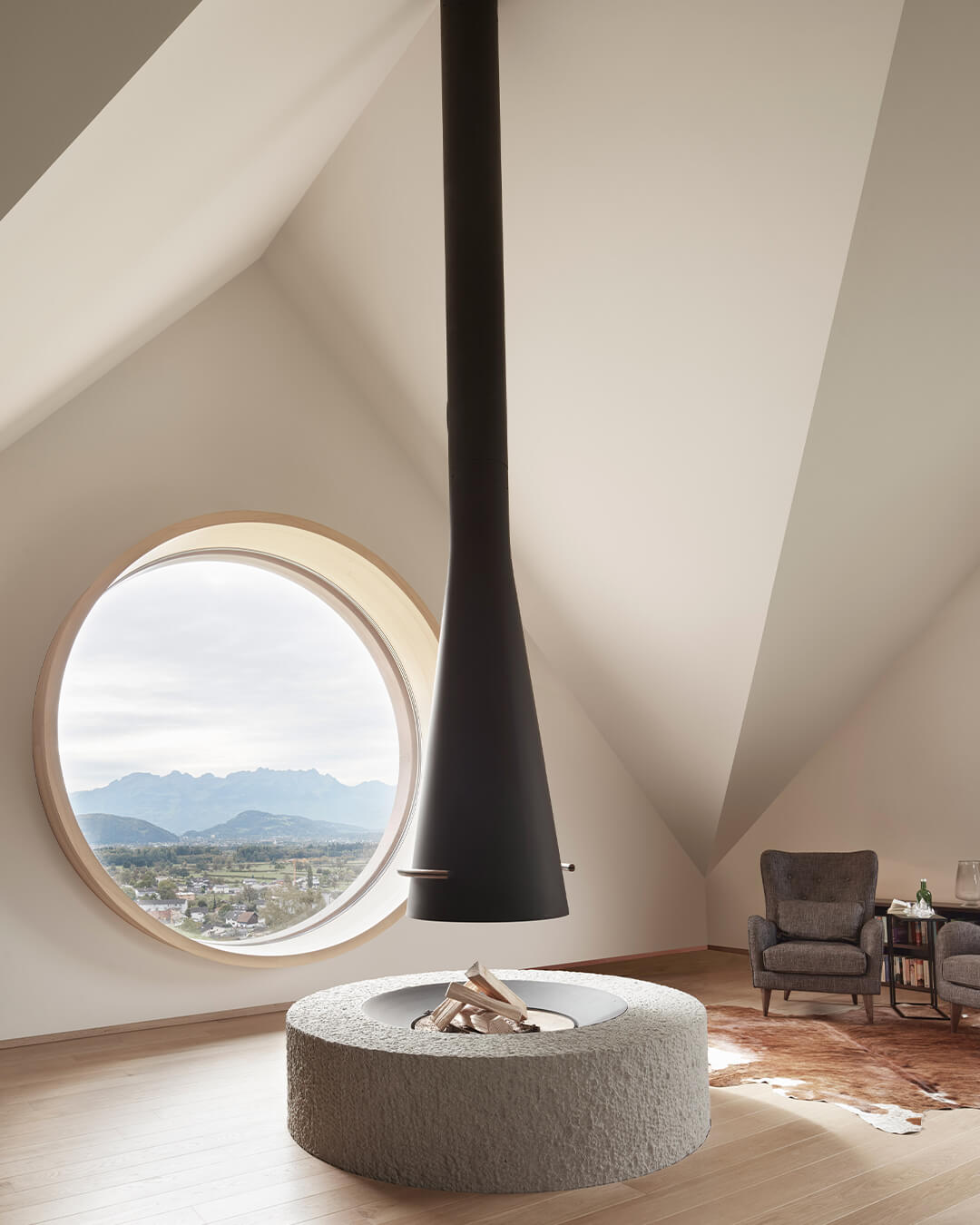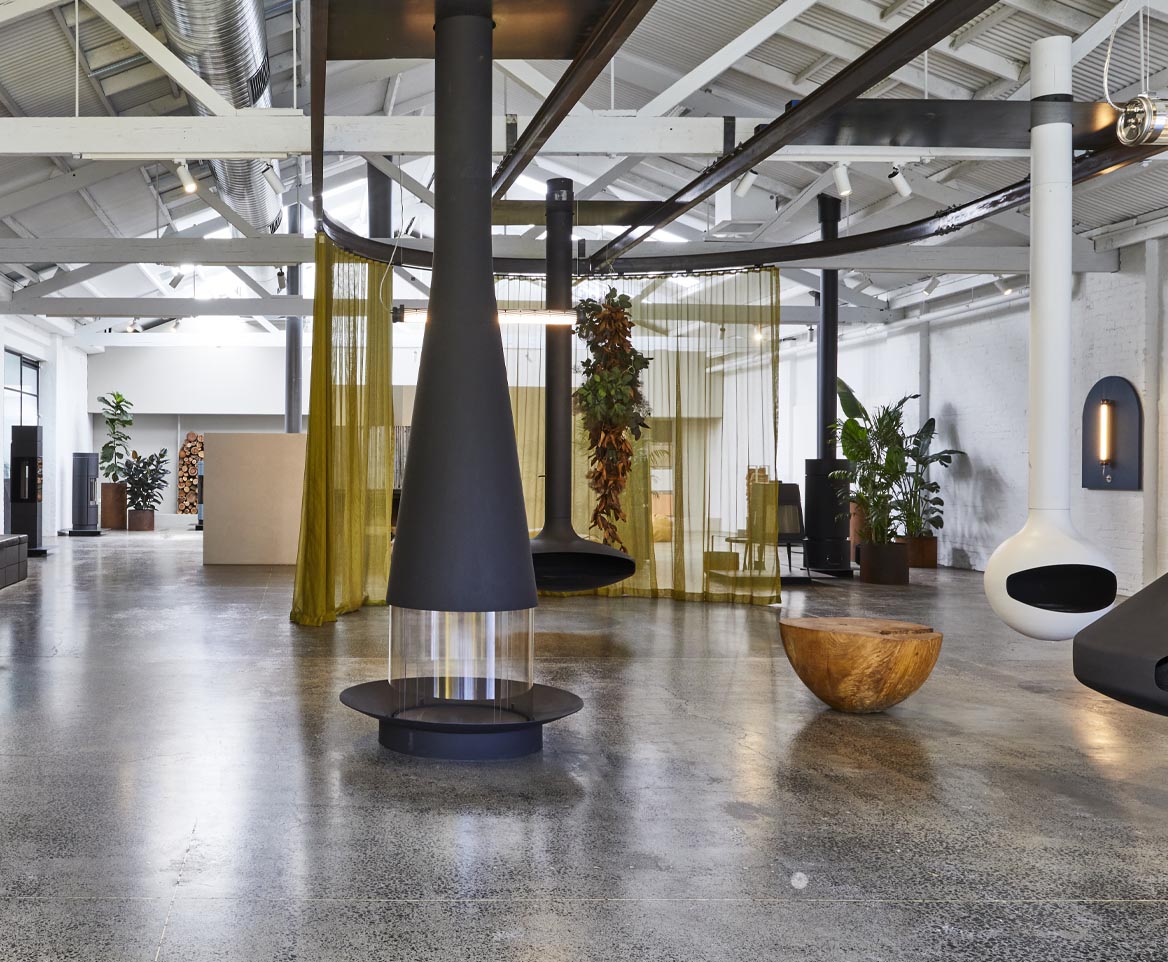A home design with vision
Normally at Oblica, we like to showcase Australian architecture, but this modern take on a traditional Austrian farmhouse really caught our eye.
The location is gorgeous. Just outside the village of Weiler and overlooking the Rhine Valley, views are maximized with three large, circular, second storey windows, each offering a different panorama: mountains through one, the valley through another, and trees through the third.

The building replaced a decrepit farmhouse. Farming (and the farmhouse) was abandoned in the area decades ago, but local planning regulations stipulated that the architects, Innauer-Matt Architekten, had to design a home that matched the form and volume of the original building. While this limited the design possibilities, it forced creative thinking.
The home features a gable that references the previous building. The concrete-framed ground floor is clad with larch boards, and larch shingles clad the wood-framed upper floor to stunning effect. The roof is covered in copper, which means all the external materials will develop a gorgeous natural patina over time.

The interiors are dramatic and luxurious, with the large, open-plan upstairs heart of the home a standout. Untreated oak floors and brushed stained oak furniture provide textural warmth, but your eye is immediately drawn to the spectacular Filiofocus fireplace. Paired with a locally sourced treated sandstone fire pit, the Filiofocus provides physical warmth as well as immense visual impact.
With those unique shingles that look like fish scales, we can easily picture this home nestled in an Australian beachside setting!
