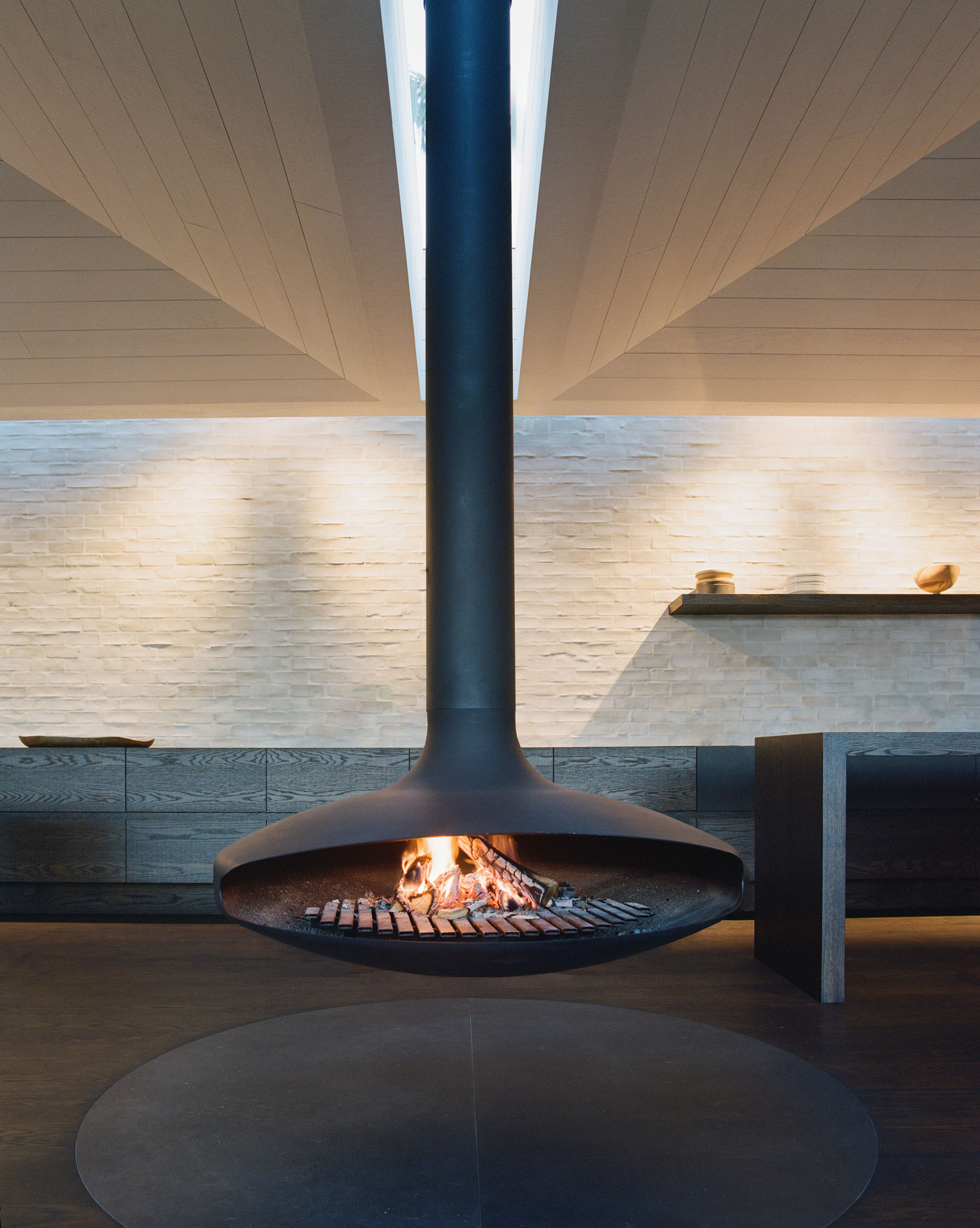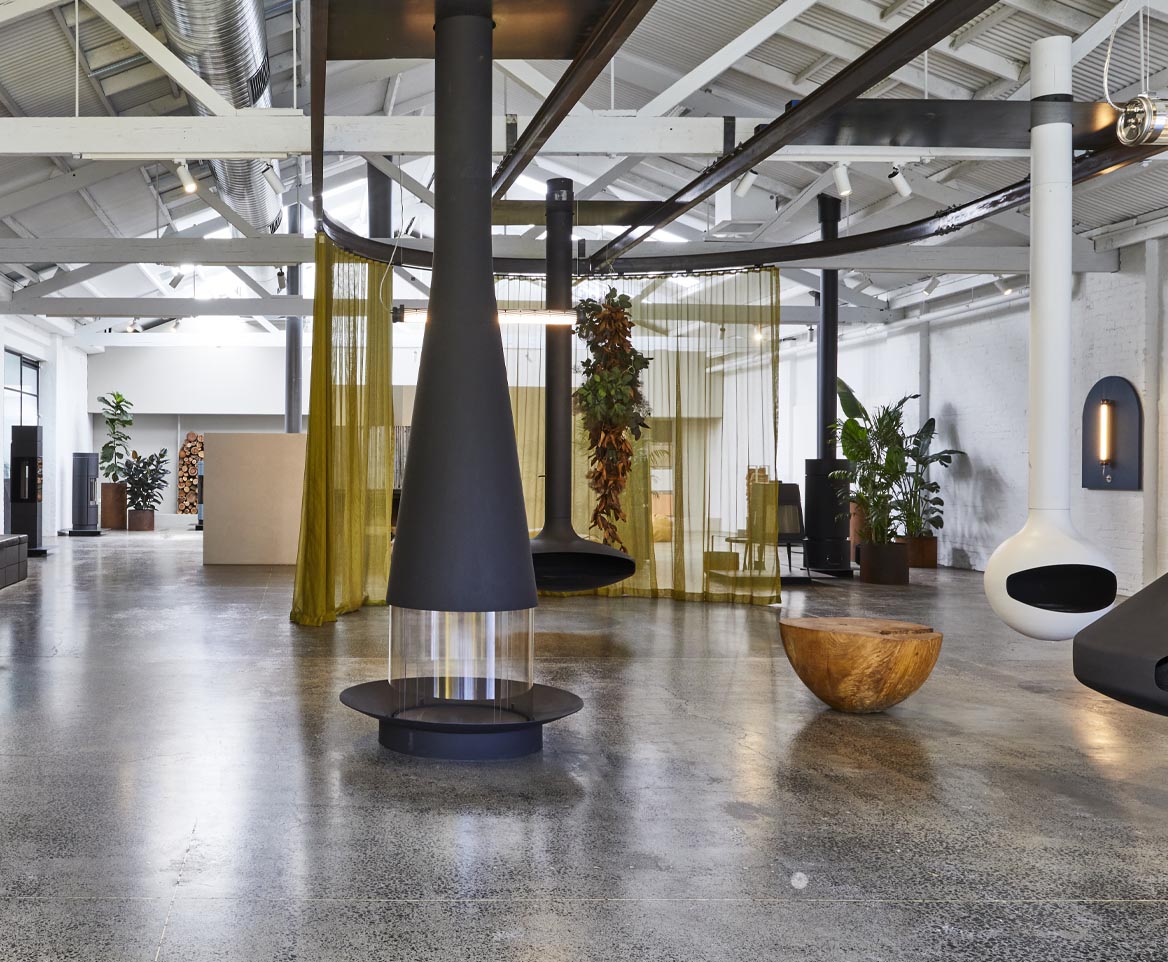A natural muse – Under Ivy by Jack McKinney Architects
Across the Tasman, in the well established enclave of St Mary’s in Auckland, you will find Under Ivy – an exquisite Victorian-era villa, restored and extended by Jack McKinney Architects.
Built circa 1900, the grand home sprawls across a generous allotment. But, what makes the building unique, is that it all but takes a back seat to the surrounding garden and lushly established landscape. As a key feature of the home, Jack McKinney Architects have taken great care to add to the house without detracting from the precious green space that surrounds it. And when you’ve been blessed with stunning gardens that have been flourishing for decades, it only makes they be the centre of attention! Guided by a desire to celebrate the connection between built form and landscape, the architects have covered each level of the addition with a green roof, as well as the porte cochere leading up to the garage. By bringing the garden up to meet the higher levels of the house, a new relationship between living and built is created, where one is barely discernible from the other. Linear elements are blurred and softened, as old and new become engulfed in the enfolding vegetation.
Inspired by Carlo Scarpa’s Villa Ottolenghi, Under Ivy is embedded deeply in its surrounds, to the point where distinguishing house from landscape becomes more ambiguous. Prior to the new works, the building had undergone a number of alterations and additions. What remained, was a sense of the formal and upright character of the original home. After breathing new life into the space, Jack McKinney Architects have beautifully defined and retained those elements, creating a contemporary residence that both recalls what has come before and allows for the creation of new connections. The home’s living room for instance, with our Gyrofocus fireplace, suspended effortlessly at its centre, is clean and modern. This sits in distinct contrast to the exterior of the home, which exudes an air of mystery as it emerges like an architectural ruin from the garden.

The home’s relationship between the natural and the built is what defines Under Ivy. It possesses a unique calmness, serving as a refuge for its occupants. The home’s interior palette has an equally calm quality, its muted finishes helping to carve out the unique spaces within the structure, while not competing with the surrounding landscape. The result is a home that feels altogether gentle, where old and new are carefully interwoven, all the while preserving its most precious element – its garden muse.
Photography – Thomas Seear-Budd
Architect/Interior Design – Jack McKinney Architects
Builder – WG de Gruchy Construction
