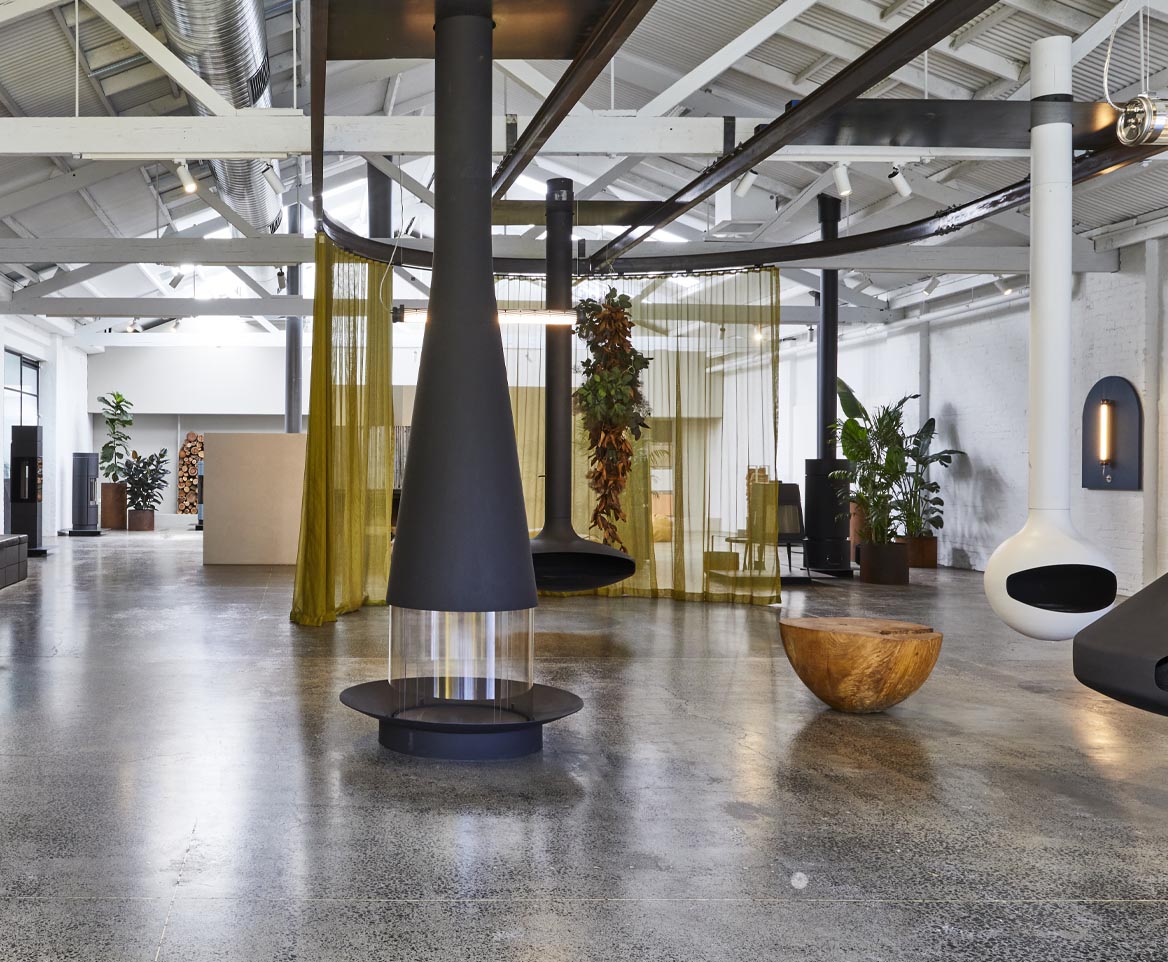Bathyscafocus brings the heat to Richmond terrace
With light and ambience high on their client’s wishlist, Robert Nichol & Sons have completely transformed this Richmond terrace from confused and over-constructed to simple and breathtaking.
A massive undertaking for the multidisciplinary firm, this project involved the demolition and rebuilding of the original 1980’s mock Italianate structure. Front and rear walls were retained, as well as the unique waffle slab ceiling which now acts as a striking design feature in this relatively minimalist home.
With a design brief underpinned by the need for a feeling of lightness, the architects have cleverly harnessed as much natural light as possible. And, despite an abundance of light and bright white painted walls, the home’s living area remains cosy and tranquil. The inclusion of Bathyscafocus adds to the ambience here while acting as a strong design focal point.
Photography by Lillie Thompson
