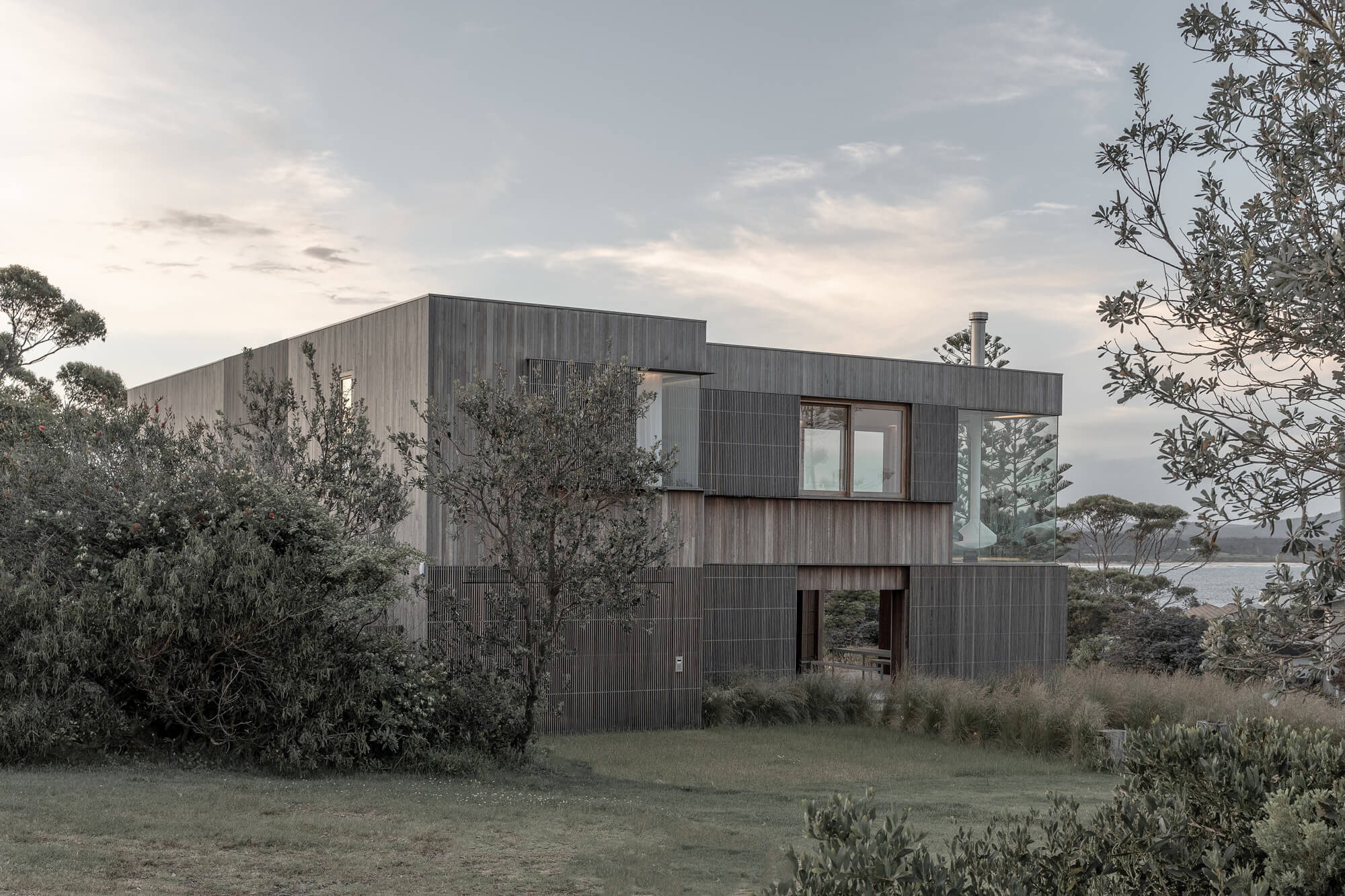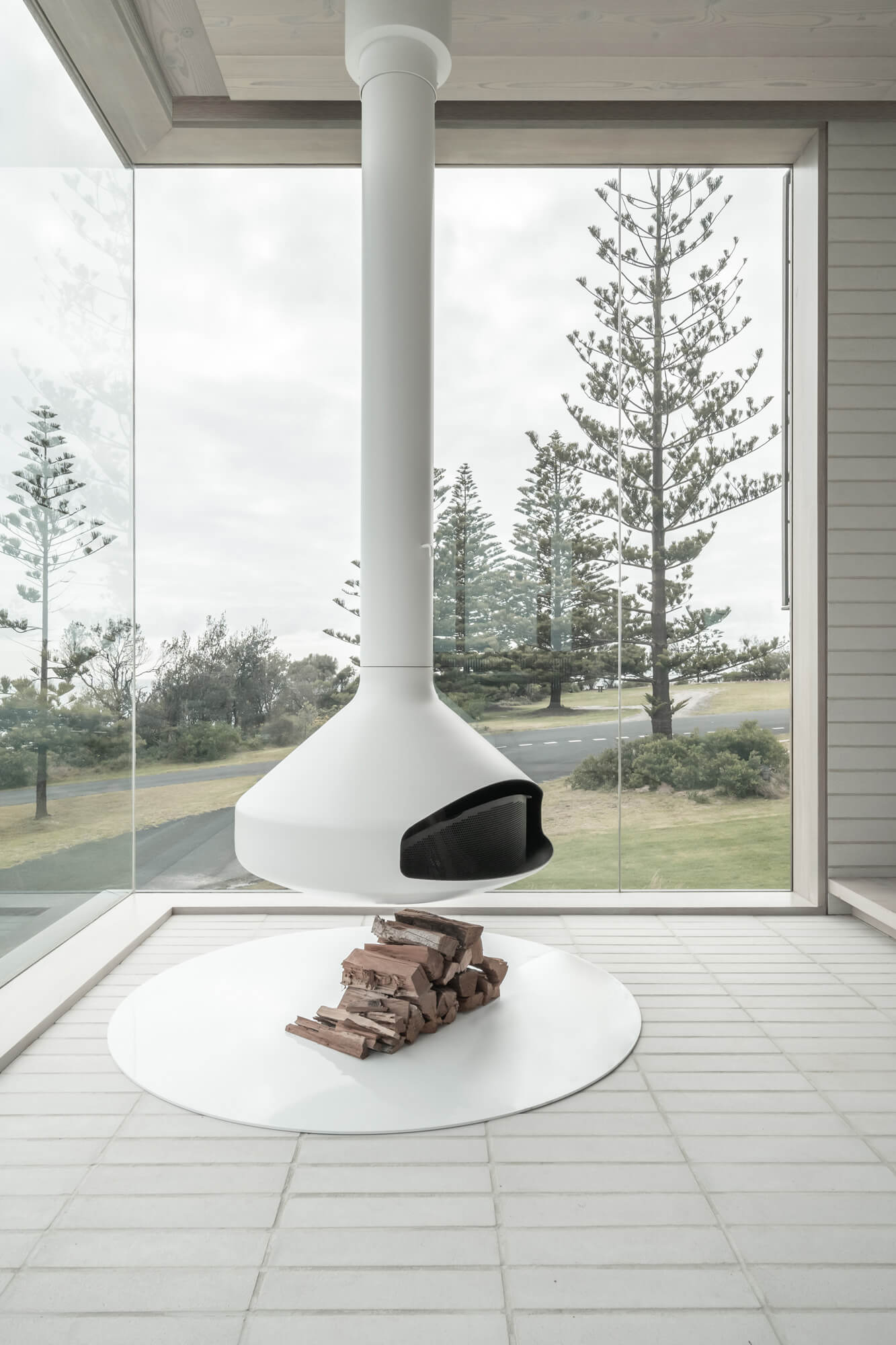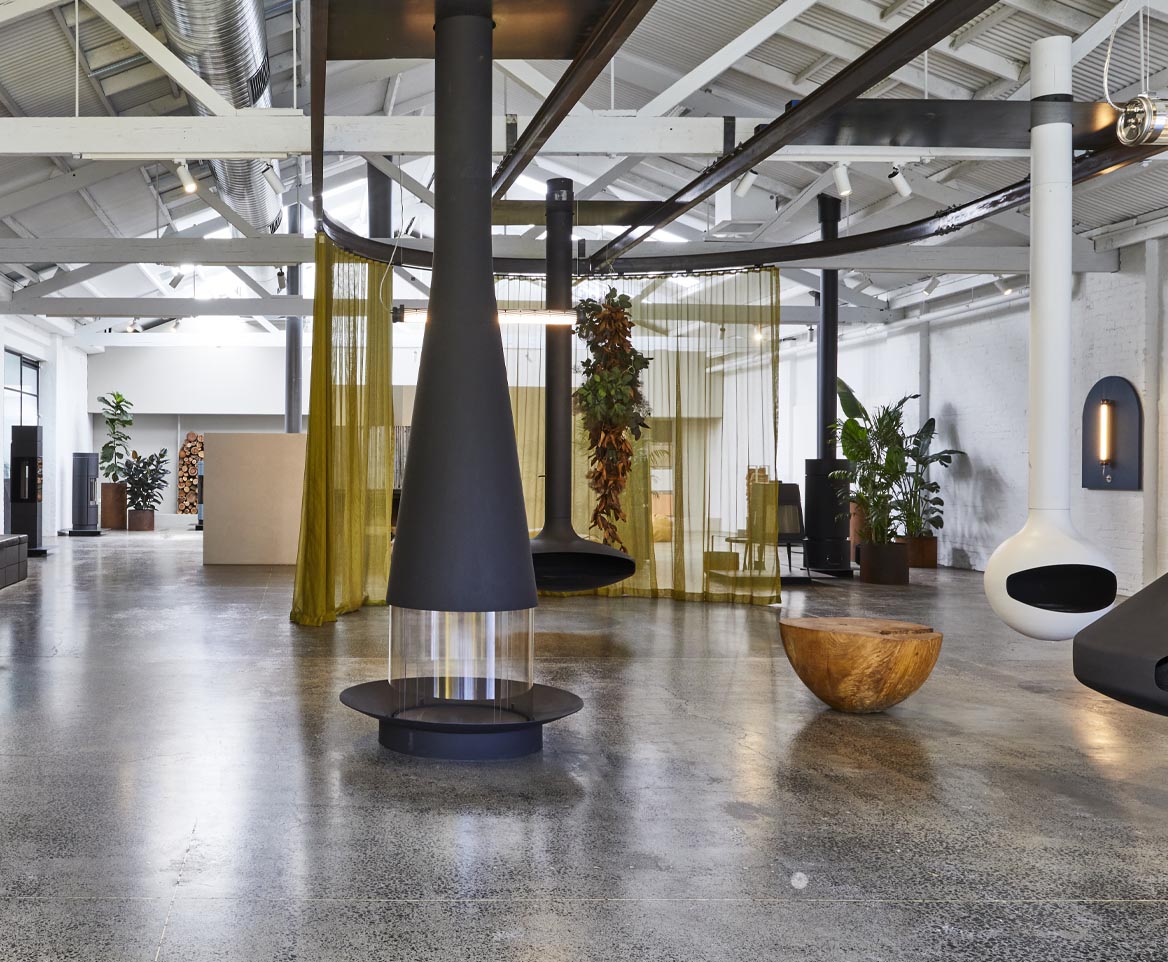Bermagui Beach House – beachside living reimagined
Throughout Australia, holiday homes have been the source of treasured childhood memories for generations.
Most are simple in their construction, and the time had come for the weatherboard shack beloved by one family for decades to make way for a reimagined – and updated – version of beachside living.
Situated on a clifftop overlooking Blue Pools in Bermagui, the home designed by Winter Architecture elevates the advantage of its location.

Timber cladding, deliberately weathered, mimics the coastal grasses, heightening an overall impression that perfectly represents the mind’s-eye vision of snug coastal luxury.
Outdoor spaces have been carefully considered to provide both shelter and exposure to the elements, as the occasionally fickle weather demands. Openings to these spaces along each façade provide subtle variations in depth and sliding timber screens that relax the formality of the external forms.
Inside, the minimalist design and colour palette are reflective of a pristine coastline: white sandy beaches, cliff faces, driftwood and rockpools. The home seems to demand you walk through barefoot.
Three distinct but interconnected areas cater to the needs of the family and their guests by providing opportunities to be together or apart in comfort.

The living pavilion enjoys the northern-most aspect of the site. On the first floor, with expansive floor-to-ceiling windows and featuring a stunning white Ergofocus suspended fireplace, the views are incredible whether you’re looking outside or in.
Peaceful, tactile, and in harmony with its environment, the Bermagui Beach House is the epitome of sympathetic coastal architecture designed for modern living.
Photography – Jack Mounsey©
Architect – Winter Architecture
Landscape Architect – Kelly Royle Landscape Architecture
