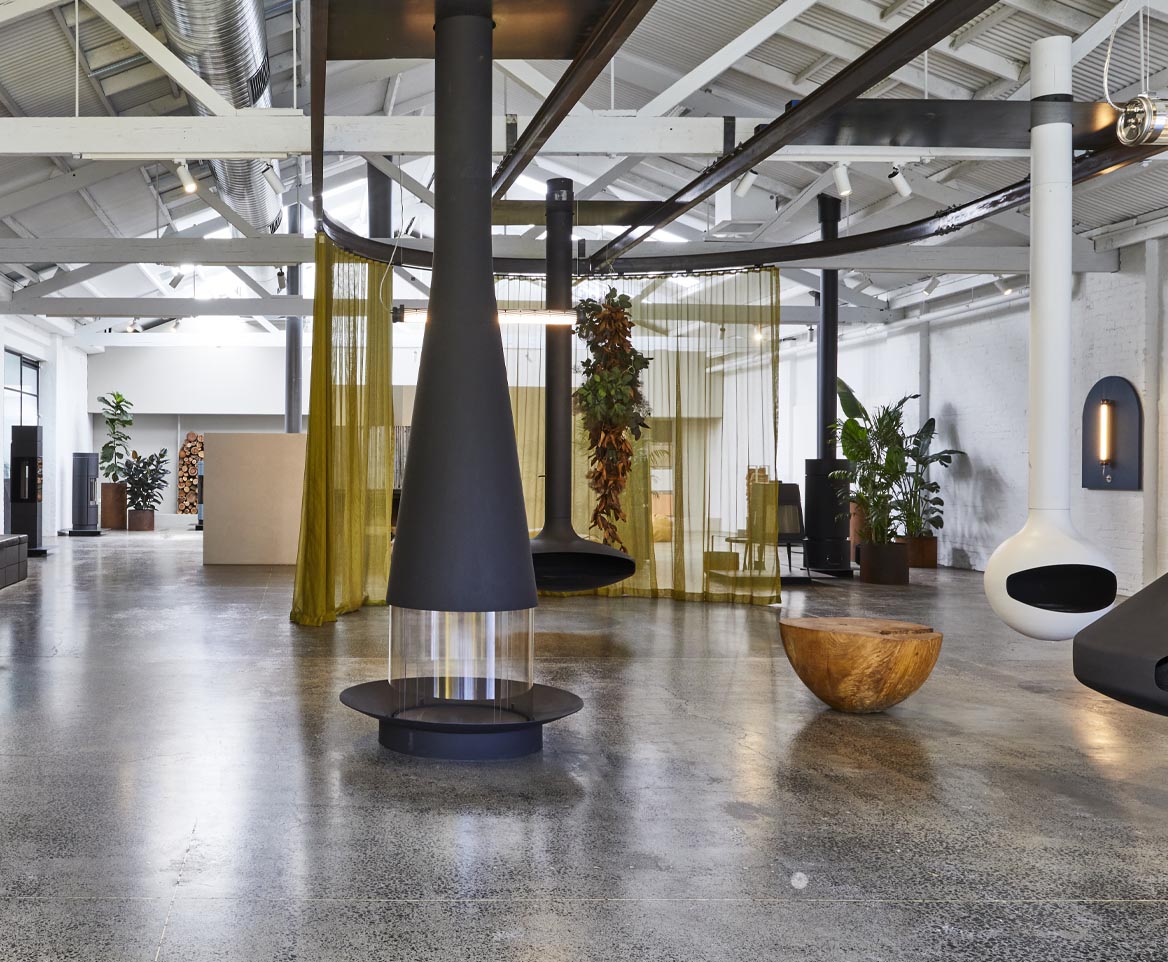Bluff House – A place of peaceful coexistence
Situated on the bluff overlooking Flinders’ coastal landscape, Bluff House floats among the sheoaks and banksias, an architectural beach house with a distinct presence.
A dual owned residence, positioned atop the fault line between two geologies, the project presented a unique challenge for Rob Kennon Architects, but one they most certainly rose to. Designed for use by the client and their extended family, Kennon was briefed with the task of creating a space that strikes a delicate balance between segmentation, co-existence and unity. In bringing such a space to life, he has moreover managed to capture a perfect sense of equilibrium between the beautiful, untamed natural landscape and the protection and seclusion offered by the home.
Respecting the serene landscape and land-slope affected topography characterising the site, the focus was on keeping a small footprint. Dark, stained gum cladding the facade equipoises floor-to-ceiling glazing, a feature that simultaneously mirrors the hues of the environment while setting the structure apart from it. Conscious of the landscape, the interior palette is a simplistic but refined combination of timber, sedimentary stone and black powder-coated steel.
One would be easily forgiven for underestimating the size of the home, its non-domineering profile achieved through the semi-submerged lower level encompassing the children’s bedrooms, rumpus room and laundry. An engineering feat, these rooms anchor the living area above, creating the illusion of an object floating on the horizon. The cantilevering of the living area allows it to extend many metres beyond the portion of the site on which building was allowed, accentuating the panoramic views of the Mornington Penninsula’s Western Port Bay.
Forming the heart of the home, the living room extends out into two outdoor living spaces to the north and west and divides the two main bedrooms. Designed with a studied sense of separation, Rob Kennon Architects have created a space that feels immersive while ensuring it retains a warm and private atmosphere. Taking centre stage, Oblica’s ‘floating’ Ergofocus fireplace adds an ambient, natural warmth to the space. The model’s compelling form and functionality – offering 360° rotation – extends its impact throughout the open-plan setting both in terms of the radiant warmth and view of its vibrant orange flames.
Influenced, but not overcome, by its milieu, Bluff House embraces the limitations of the landscape while drawing inspiration from it. A place of both escape and exploration, it will surely foster many happy memories for the generations of family who are lucky enough to call it home.
Photography – Derek Swalwell
