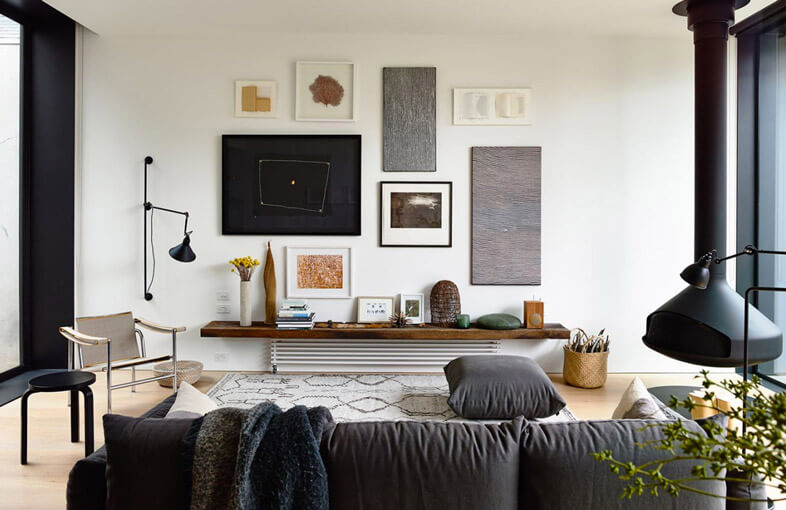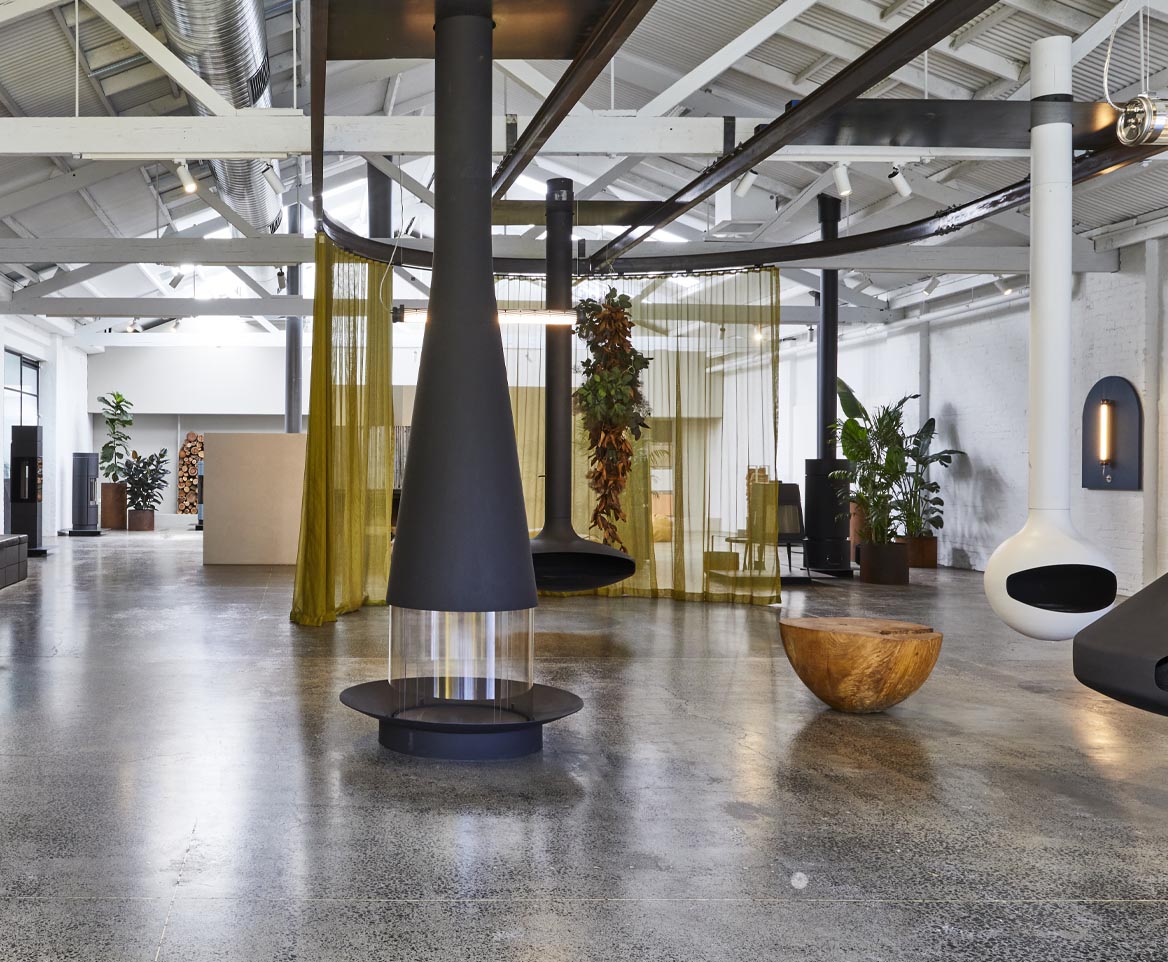Bringing modern flair to a Victorian terrace
Beautifully matched to touches of striking black incorporated throughout, the Ergofocus finds itself perfectly at home at St Vincent Place II. Designed by architecture firm O’Connor and Houle, this project in inner city Melbourne sees exquisite alterations and additions made to an existing Victorian terrace.
Located in a heritage sensitive area of Melbourne, O’Connor and Houle have approached this project with utmost care. Here, the extensive experience of the designers is on full display. With St Vincent Place, they artfully demonstrate how to extend and modernise a Victorian-era home without creating a drastic distinction between old and new.
Without overshadowing its original charm, O’Connor and Houle have incorporated stunning contemporary elements in this home. An all black, galley style kitchen leads into an open and light-filled living area, complete with pivoting Ergofocus suspended fireplace. While in the original front rooms of the house, an ornate staircase and sitting room have been lovingly brought into this century.
Steering clear of stark contrasts and mismatched design, this home has been extended and refreshed with utmost empathy for the building’s original character. A beautiful inner city terrace that is so very inviting, all we want to do is get cosy in front of that Ergofocus and kick back with a good book!
Photography by Earl Carter
