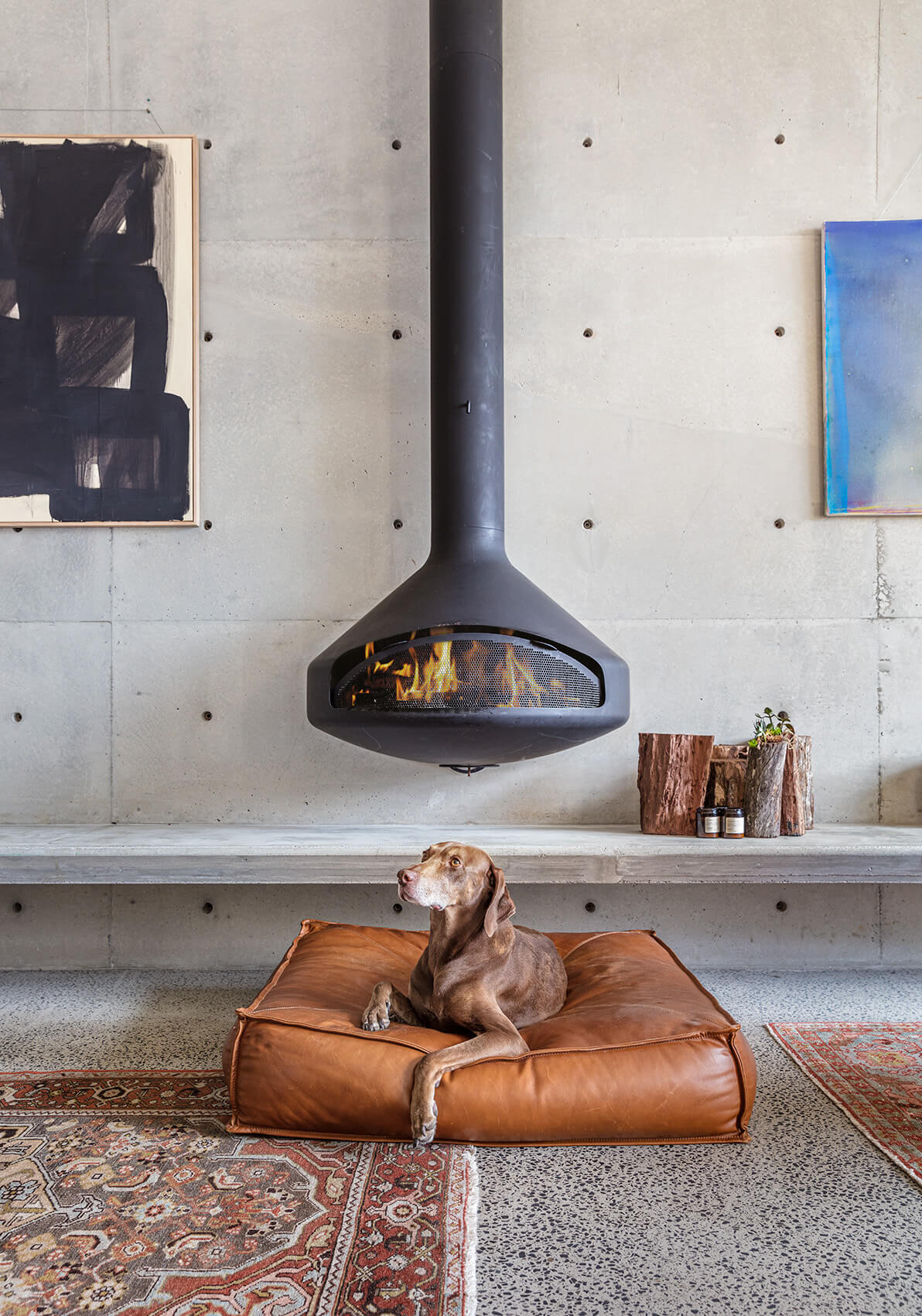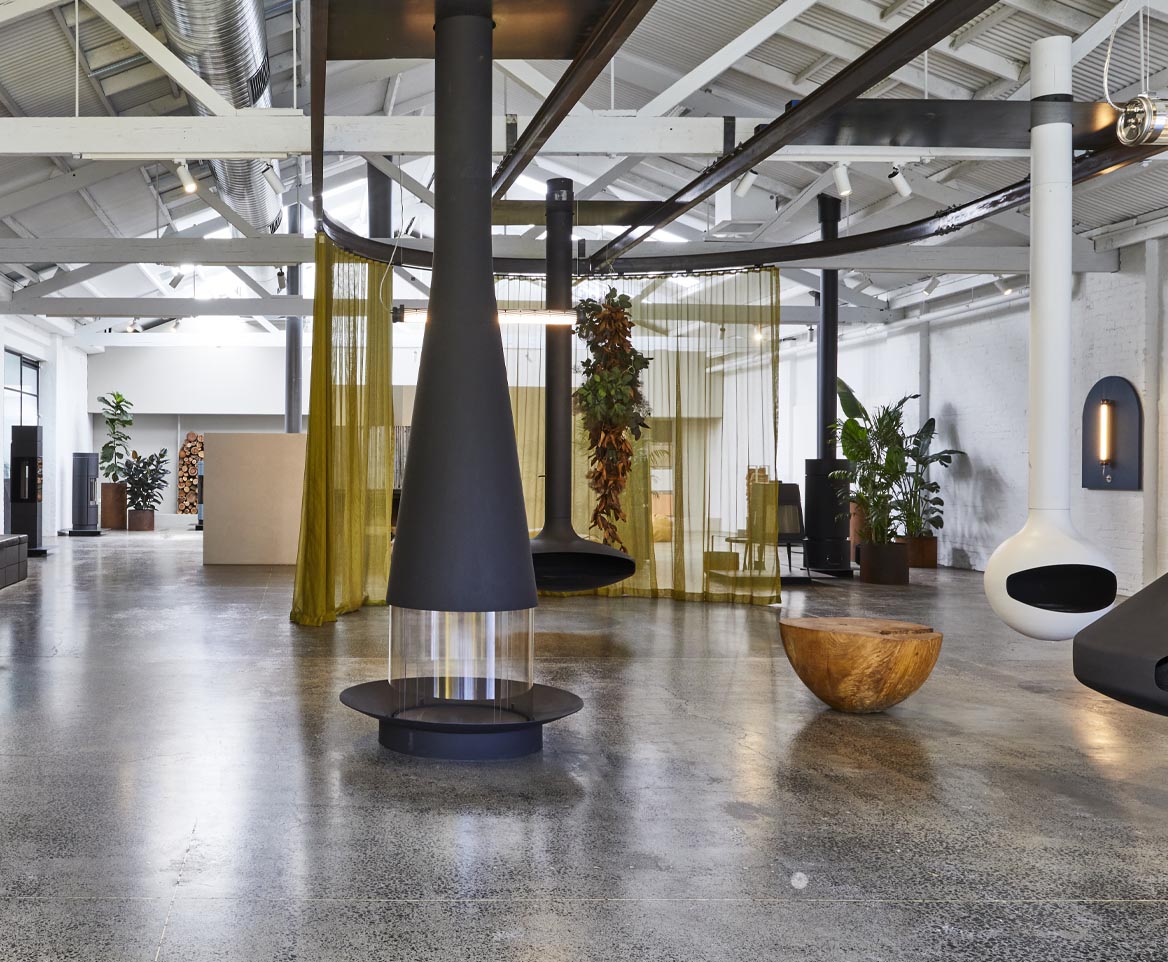Carlotta Residence – Bringing industrial chic to Double Bay
A reflection of its well-travelled inhabitants, Carlotta Residence is a home that truly captures the clients’ personalities and the urban feel of the cities they have previously lived in.
New York, Chicago, London – these are cities with attitude, each with its own unique character and boldness, all positively heaving with culture and inspiration. The personality of these places, their sophistication and toughness, can be seen everywhere, including their very architectural bones. It’s the raw beauty of these metropolises, the concrete, steel and glass, as well as the client’s personal connection to each that informed the design for Carlotta Residence.
With a clear vision in mind, the client’s engaged Matthew Woodward Architecture and Esoteriko Interior Architecture to create their perfect urban-inspired home in Double Bay, Sydney. Spoiler alert…this is not your average Sydney, harbour side abode. The brief – a raw, bold house that evoked a feeling of warmth and honesty. Safe to say we think both architectural teams delivered in spades.
Materials of concrete, steel and American black walnut used throughout the home played a huge part in creating the unique, industrial chic look the client’s were looking for. In using off-form concrete and exposed steelwork to create the foundations of this home, the team at Matthew Woodward Architecture created a space that speaks to the raw beauty of the client’s previous lives in the world’s biggest cities. It was the task of Anna Trefely of Esoteriko to soften these brutal materials and bring an element of warmth and comfort to the space.

Of course, the pouring of concrete is an inherently brutal art. To soften this, an elegant selection of natural materials has been used including brass and walnut timber. With the addition of these more delicate touches, the space sits in complete harmony. Although the house is split across five sprawling levels, what captivated us most about Carlotta Residence was the main kitchen, living, dining space. This area of the home is located on the entry level, flowing out to the balcony and striking west-facing views. One of the hero pieces here, designed by Esoteriko, is the kidney-shaped brass kitchen island. Its beautifully curving form sits in contrast to the angular feature light above. Venturing further into the room, a long dining table with banquet seating encourages intimacy, and a cantilevered concrete bench provides additional seating in the living areas. All this in full view of the Paxfocus suspending fireplace, fitting in perfectly in this elevated industrial space.
A result of true collaboration between client and architect, Carlotta Residence is captivating in its uniqueness. The home sits in strong contrast to the architecture typically found in Double Bay, daring to be different, and we simply cannot get enough of this bold character.
Architect: Matthew Woodward Architecture
Interior Design: Esoteriko
Photography by Murray Fredericks
