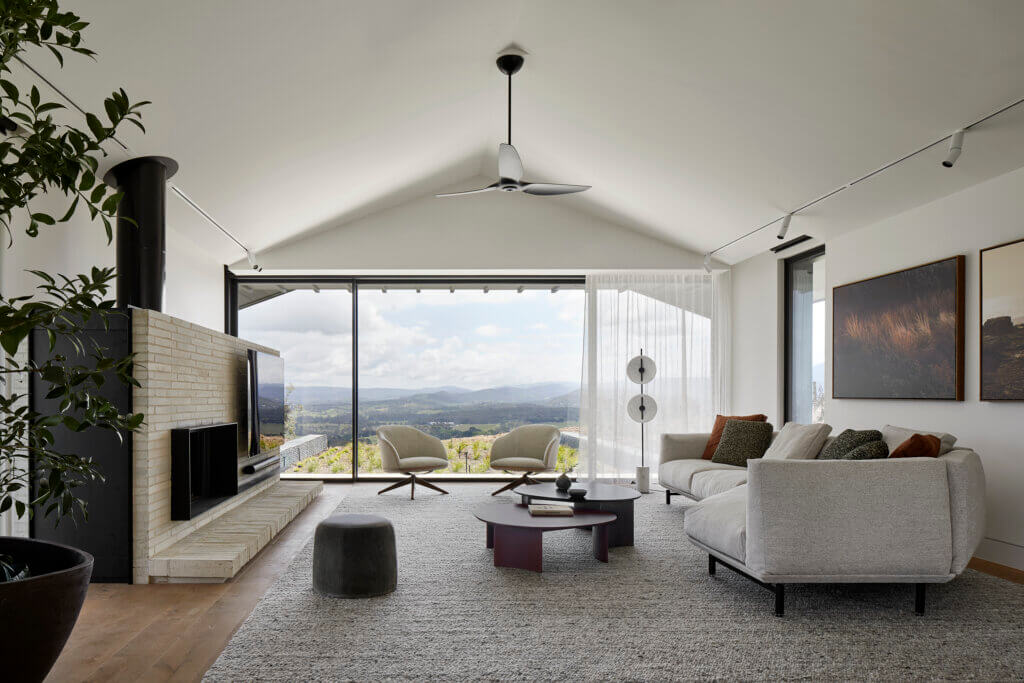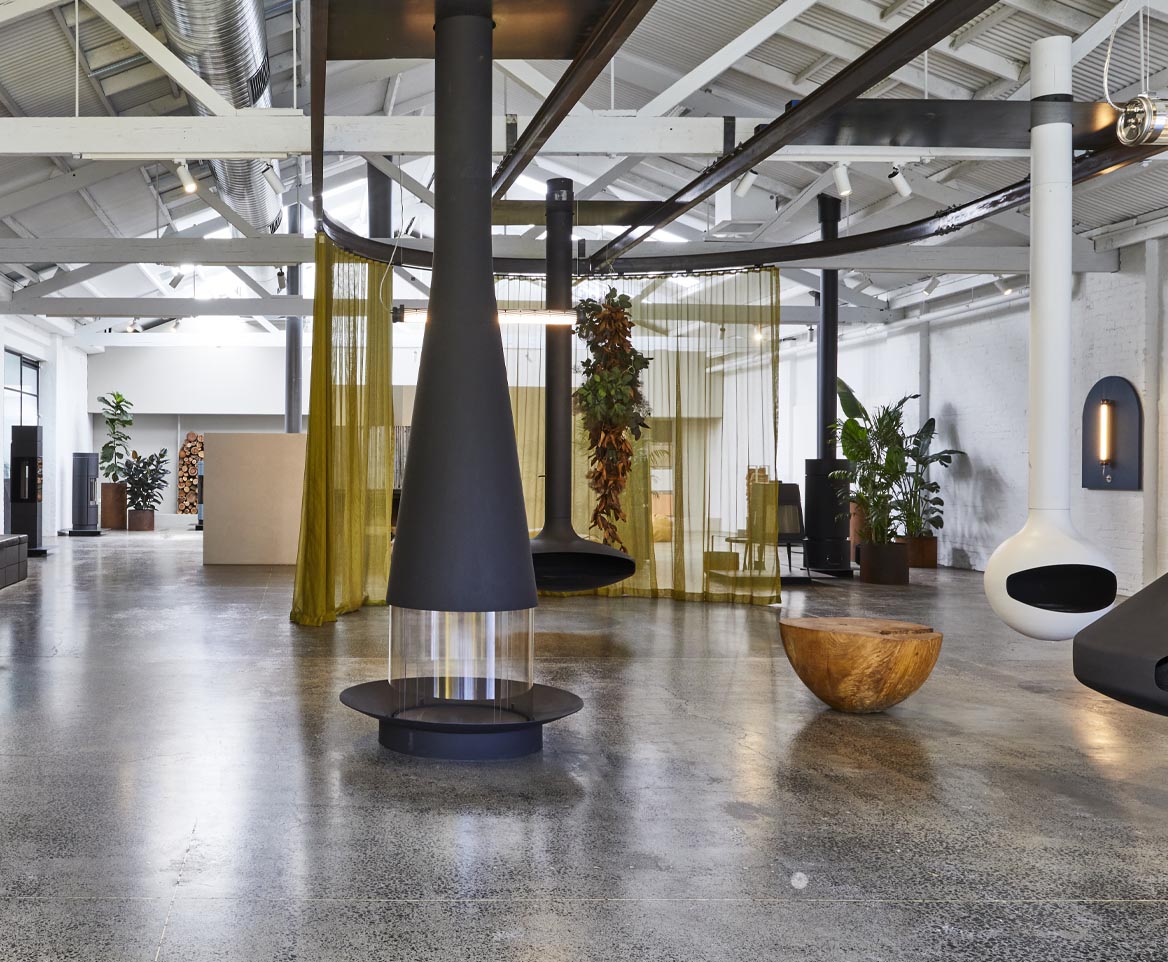Gruyere Farmhouse: a symphony of nature and design
Perched majestically on a scenic hill in Victoria’s Yarra Valley, Gruyere Farmhouse by Rachcoff Vella Architects is not just a residence; it’s a testament to a five-year journey of resilience, vision, and architectural excellence. Situated approximately one hour’s drive from Melbourne, this luxury farmhouse seamlessly integrates with the natural beauty of its surroundings, showcasing the harmonious coexistence of design and nature.
Gruyere Farmhouse draws inspiration from its breathtaking panoramic views, providing an enduring legacy for its inhabitants. The design seamlessly integrates into the hillside, respecting the existing Gruyere ridge, and strategically placing the building to bleed into the surrounding dark vegetation and Yarra Ranges. This intentional approach shapes the farmhouse’s placement, choice of materials, and intricate details, creating a harmonious dialogue with the natural context.
The main pavilion of the farmhouse boasts a unique roofline, earning the project the nickname ‘Hilltop Hood’. The pitched roof, inspired by the silhouette of the Yarra Ranges to the north, cantilevers three meters at both ends, providing weather protection as a ‘hood’ over the glazed and delicately ribbed pavilion. This architectural marvel not only serves a functional purpose but adds a distinctive touch to the overall aesthetic.

Enter the farmhouse, and you’re greeted by a series of spaces that unfold with a sense of tradition, reminiscent of European farmhouses. The carefully selected materials, from handmade, imperfect bricks to Matt Monument Colorbond cladding, contribute to the farmhouse’s connection with its surroundings. The rhythmic board and batten details, inspired by the natural geology and soil colours on-site, further enhance the design’s sophistication.
In the heart of the farmhouse lies the living room, a space that epitomises luxury and comfort. Here, the Stûv 21 fireplace becomes a sculptural focal point. Constructed with exposed bricks, the fireplace and entertainment structure add another layer of linear texture, seamlessly tying into the design narrative. The rhythmic board, chosen for the kitchen and extending into the large living space, serves as a modern farmhouse-like backdrop. As the flames dance within the Stûv 21, it harmonises with the same large timber panels flowing through the flooring, creating a captivating ambience that perfectly aligns with the farmhouse’s uniquely modern Australian aesthetic.
Gruyere Farmhouse celebrates the harmonious integration of architecture and nature. From the undulating roof forms inspired by the Yarra Ranges to the thoughtful placement of furniture, every element contributes to an immersive and captivating living experience.
Photography by Tatjana Plitt
