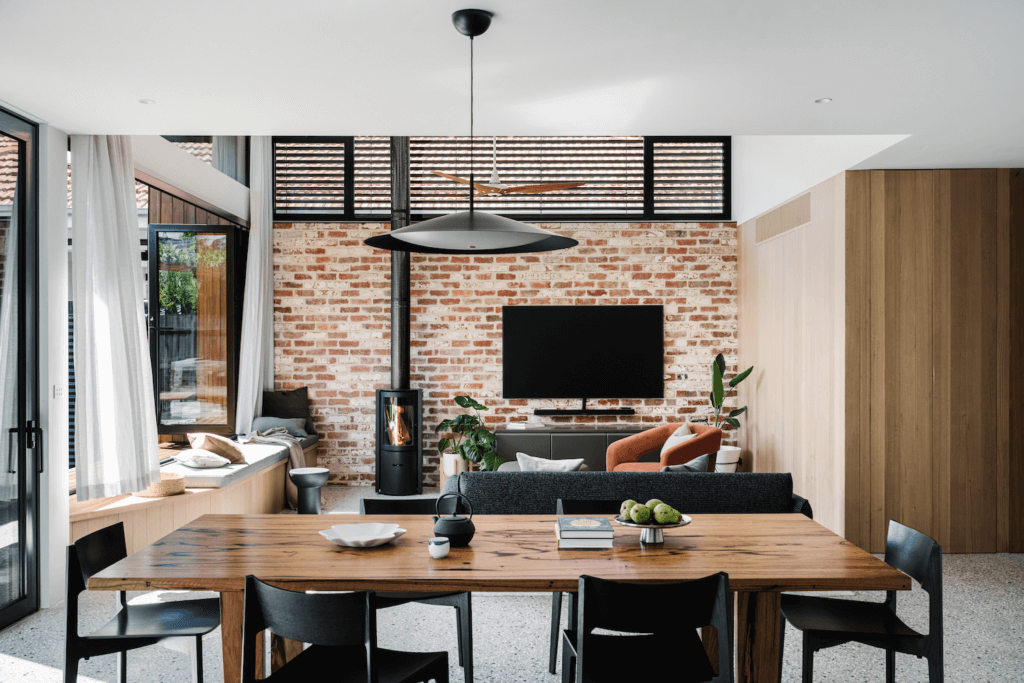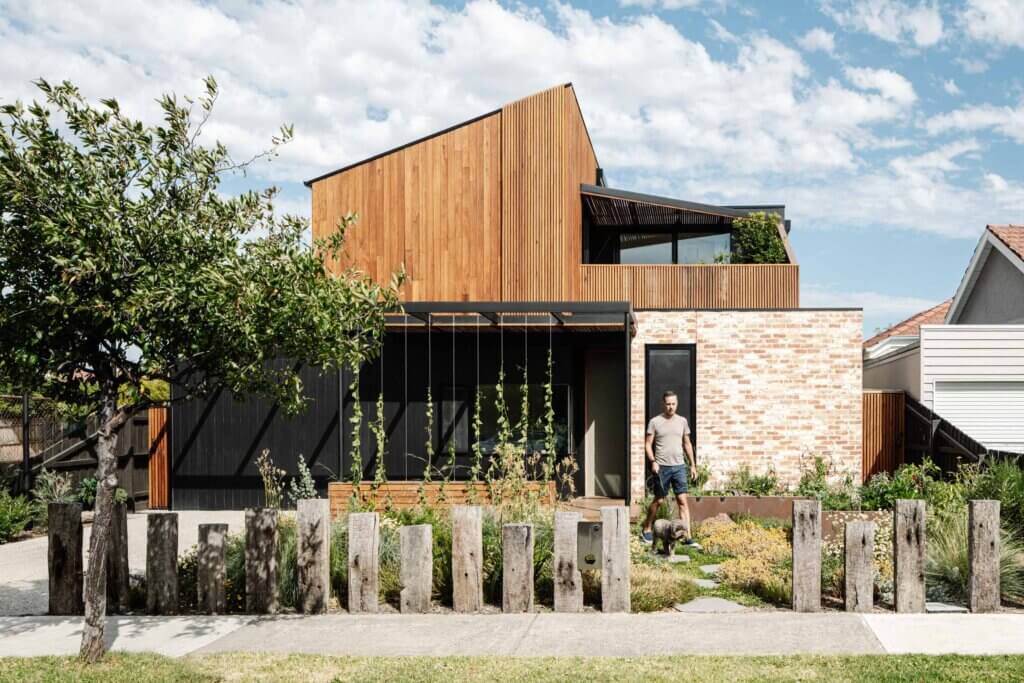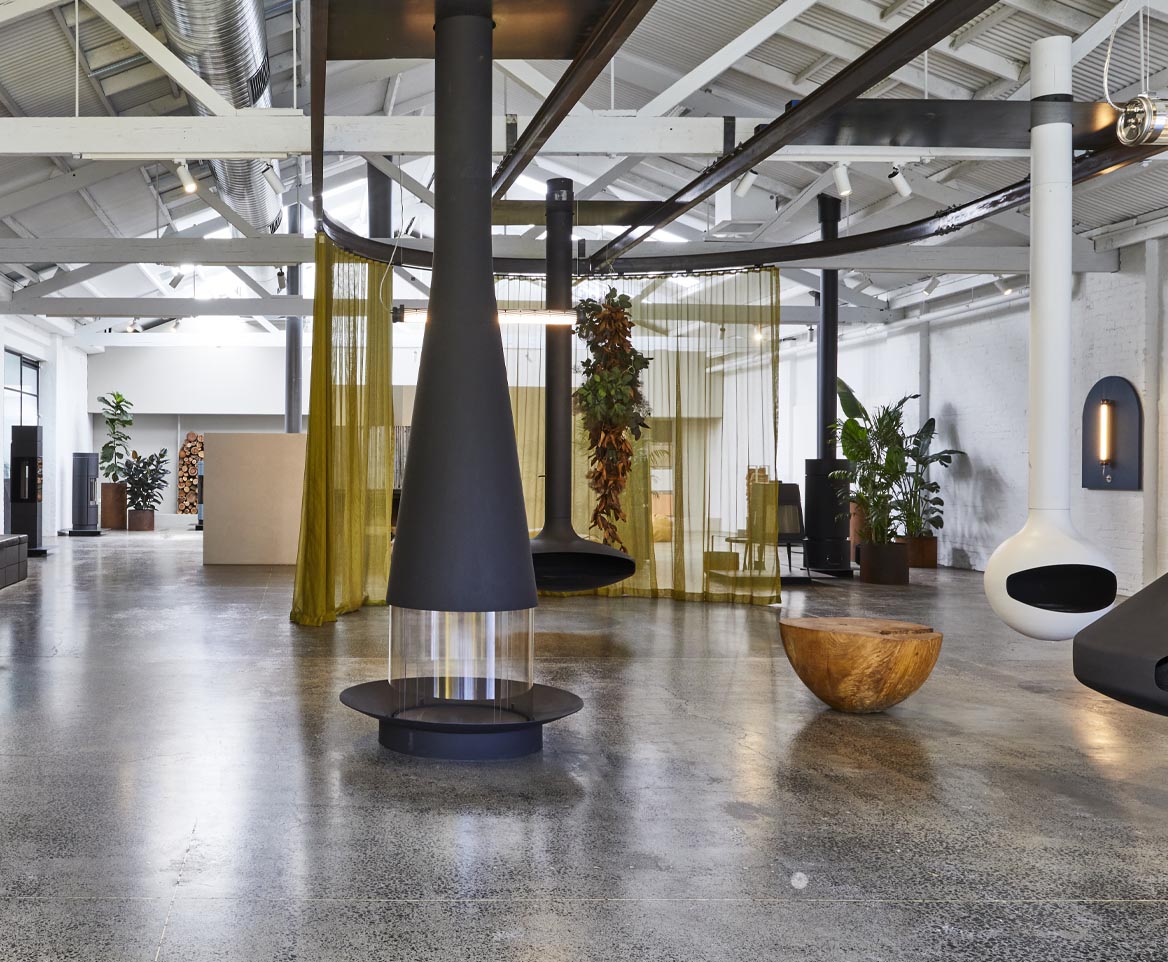House for Life: an architectural harmony of sustainability and community
When the values of client and architect align in almost perfect harmony, magic ensues… That is precisely what transpired with House for Life – a beautiful family home in the vibrant inner Melbourne suburb of Northcote, designed by Ben Callery Architects to represent their shared values of sustainable living, while contributing positively to a lively streetscape.
A contemporary Australian vision
House for Life presents a contemporary Australian response to living harmoniously with nature and the elements while facilitating family and community connection. Built for a family of four, House for Life is just that, a home designed to grow with its occupants, rather than simply tick boxes. Being of Italian heritage, entertaining space was a must for the family. The resulting design cleverly prioritises the seamless blend of indoor and outdoor spaces, encouraging a lifestyle that is both socially engaging and environmentally conscious. The kitchen and meals area can comfortably host large groups, with the ability to spill out into the garden for outdoor dining and cooking in the warmer months. Large sliding doors retract to connect inside and out, while the covered outdoor area provides shelter and shade from the western sun, allowing outdoor year-round enjoyment.

A commitment to sustainability
The design of House for Life is a whole-of-site approach, integrating plant life to provide shade, shelter and privacy, while also fostering wildlife habitats. The raised planters and open fence of the front garden not only contribute to a vibrant streetscape but also support productive gardening, enhancing the ecological footprint of the home. Climbers and ornamental grape vines adorn the exterior, providing natural shade and a touch of seclusion to the home office, which encourages interaction with the friendly neighbourhood.

Architectural elegance and community integration
Located in Northcote, where heritage facades often dictate design, House for Life stands as a rare and striking new addition, bringing a fresh and thoughtful approach to the neighbourhood. The raking roofline lifts towards the sun, inviting natural light and energy into the home. A roof deck further draws the family outside, integrating the built environment with its natural surroundings.
The front facade, open and inviting, adds to an active streetscape, fostering a sense of community. The design ensures that the house is not just a private sanctuary but also a positive contributor to the lively neighbourhood spirit.
The heart of the home
Central to the cosy ambience of House for Life is the Stûv 30 Compact fireplace. This fireplace, with its patented three-door system and three burning modes, adapts to the occasion, shifting from pure efficiency to maximum fire enjoyment in one move. Its compact size makes it ideal for the home’s thoughtful design, providing warmth and a focal point for family gatherings.
The Stûv 30 Compact can be installed on an invisible swivel base, allowing the fire to face any direction, adapting to the needs of any space within the home. This flexibility, combined with its refined design, complements the sustainable and aesthetic goals of House for Life, ensuring that the fireplace is not only functional but also an integral part of the home’s architecture.
A forever home
House for Life is more than just a house; it’s a vision of sustainable and community-oriented living. Designed to grow with its occupants, it represents a long-term commitment to a beautiful and thoughtful lifestyle. By integrating natural materials, encouraging outdoor living and fostering community connections, House for Life is a shining example of contemporary Australian architecture that respects and enhances its environment.
Photography – Marnie Hawson
Photo styling – Belle Bright Project
Build – Keenan Built
