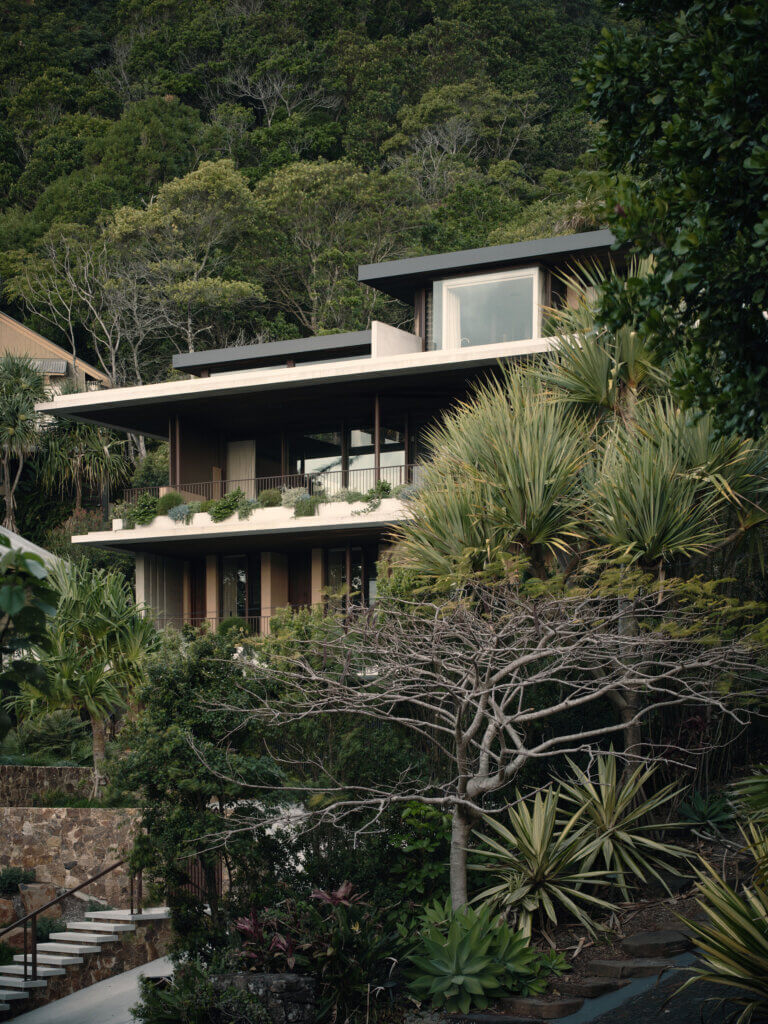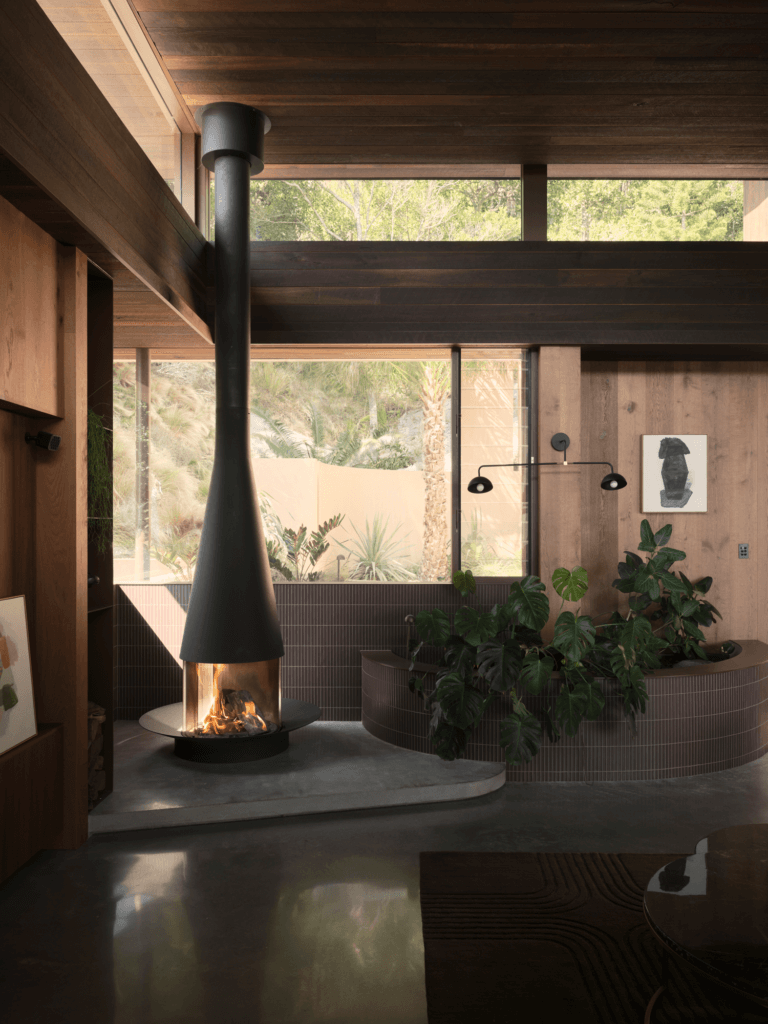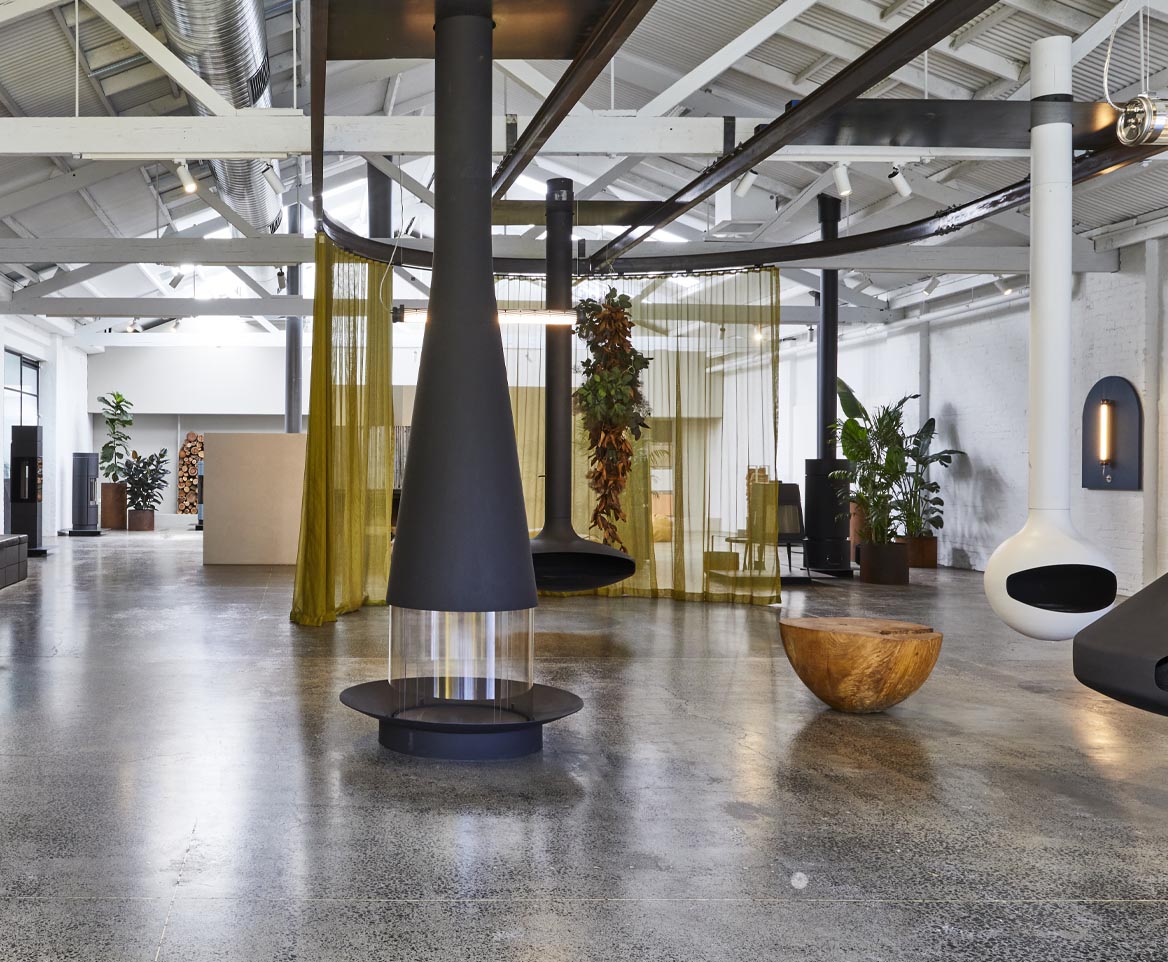Masterpiece Abodes: Brahminy House by Harley Graham Architects
Nestled on Byron Bay’s Wategos Beach, Brahminy House by Harley Graham Architects is a masterpiece of contemporary coastal design, seamlessly blending modern aesthetics with the natural beauty of its surroundings.
This meticulously crafted residence stands as a serene oasis, harmonising materiality and nature to create a luxurious yet tranquil living experience.
A Contemporary Coastal Retreat
Brahminy House is situated in a picturesque setting known for its pristine sands and crystal-clear waters, with awe-inspiring views of the beach and the iconic nearby lighthouse. Constructed from concrete and adorned in dark timbers and warm renders, the home radiates a tranquil presence that complements its stunning surroundings. The design emphasises a connection to nature, integrating seamlessly with the landscape and engaging with the oceanfront setting.
The residence’s open-plan layout and harmonious integration of indoor and outdoor living spaces facilitate a seamless connection to nature. This design ethos is reflected in the way the home engages with its environment. An array of lush plantings envelops the home, softening the distinction between built and natural elements. This affinity to nature is further enhanced through framed views of the breathtaking ocean and the rear coastal heathlands, a signature design style of Harley Graham Architects.

Balancing Functionality and Aesthetics
Originally envisioned as a Hamptons-style home, the design of Brahminy House evolved to embrace natural materials and a heightened connection to the environment. This shift resulted in a design that balances functionality with aesthetics, achieving a cohesive living experience. Concrete was chosen for its modern aesthetic and durability, while dark natural timbers and warm renders were incorporated to soften the overall look and infuse a sense of elegance in both private and shared spaces. Comfortable interior furnishings, including plush sofas, natural textiles and curated decor elements, contribute to a cosy and inviting atmosphere.
A Sanctuary of Tranquillity
As one journeys through Brahminy House to the rear, a secluded retreat unfolds, complete with a pool and spa. This outdoor haven offers a natural extension of the interior, inviting residents to immerse themselves in the oceanside ambience. Native greenery surrounding the home not only contributes to the aesthetic appeal but also fosters a sense of privacy and tranquillity. The strategic placement of these outdoor elements complements the overall design, creating an oasis where residents can unwind and reconnect with nature.
Fire Designed to Attract Focus
A key element that embodies the balance of form and function in Brahminy House is the Filiofocus suspended fireplace. First created in 2001 for a project by Lord Norman Foster, the Filiofocus acts as both a sculptural centrepiece and a functional fireplace. Its unique design features retractable glass panels, which can be slid around to turn the Filiofocus into an indoor open firepit.
The Filiofocus fireplace is a striking focal point within Brahminy House, offering a unique blend of elegance and practicality. Its suspended design allows it to float within the living area, creating a sense of lightness and continuity that aligns with the home’s overarching theme of integrating structures with their sites. The dark timbers and warm renders of the home are complemented by Filiofocus’s sleek, modern aesthetic, creating a cohesive and visually stunning living space.

Brahminy House by Harley Graham Architects is an architectural masterpiece, seamlessly blending with its natural surroundings while providing a luxurious and tranquil living experience. We are proud to see our Filiofocus fireplace standing in such a home, a perfect representation of the architect’s dedication to both aesthetic beauty and functionality.
Photography – David Chatfield
