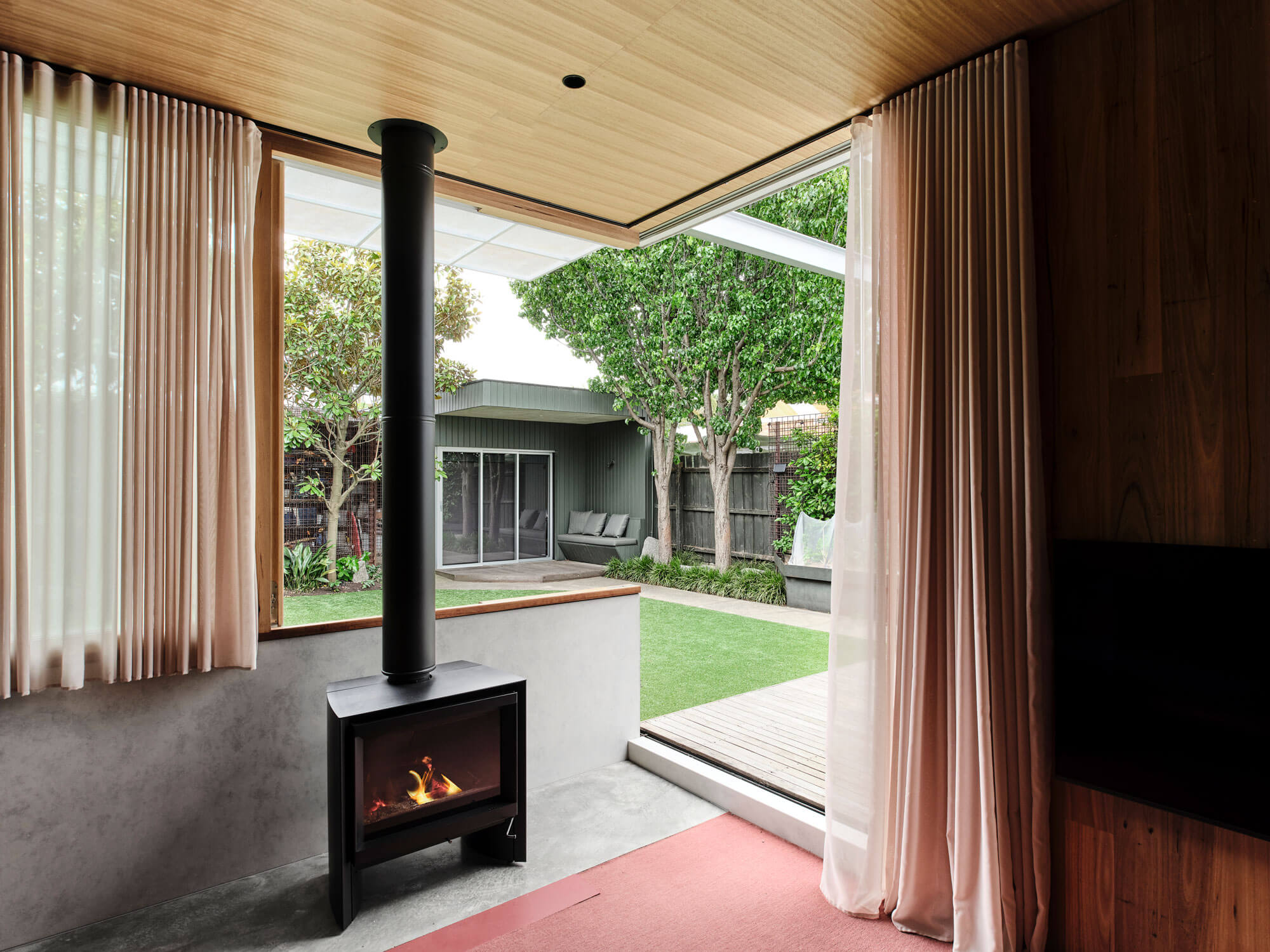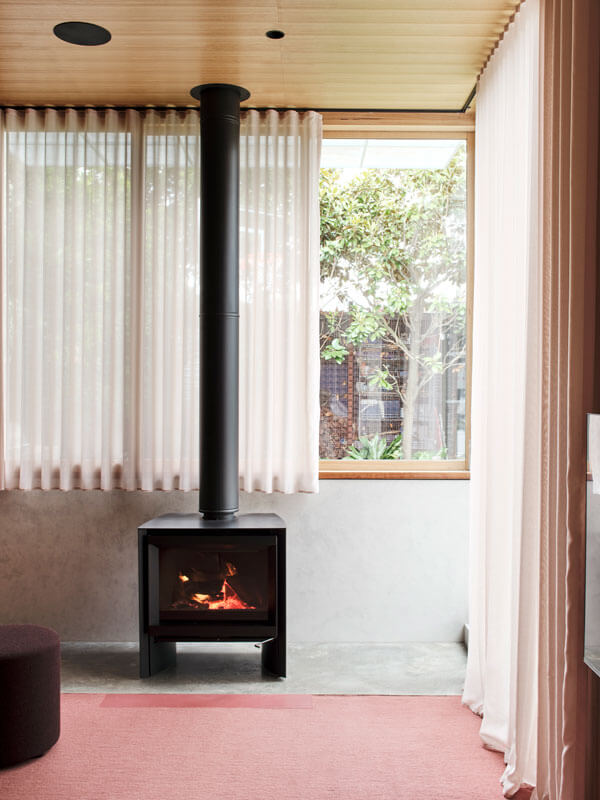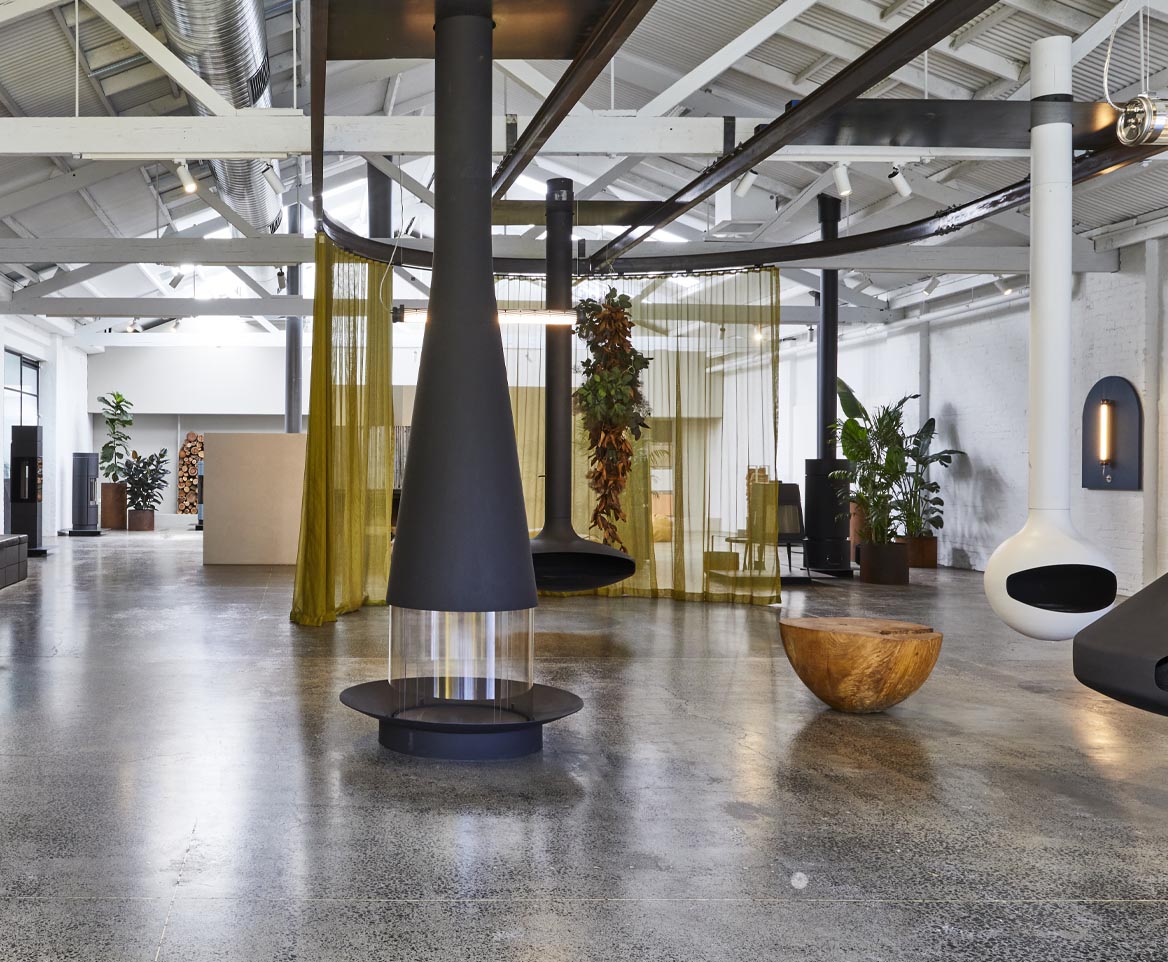Mid-century modern marvel Fitzroy North Residence by Dan Gayfer Design
In Fitzroy North Residence, Dan Gayfer Design has masterfully transformed a majestic double-fronted Edwardian home into a stunning family abode.
With a focus on practicality and functionality, the team at Dan Gayfer Design has created a space that perfectly accommodates the growing needs of the homeowners while preserving the integrity of the existing structure.
The home creates an atmosphere of comfort immediately upon entering, cleverly achieved with an inviting palette of warm tones. The open plan kitchen and dining area overlooks a beautiful patio and garden, housed within an existing steel structure that was repurposed to give the space a unique character. These clean lines and geometric shapes are complemented by subtle curves that enhance the openness of the interior, providing a space where time seems to slow down.

Larger communal areas are warm and inviting, featuring custom-built furniture and thoughtful design elements that encourage interaction and connection. The sunken lounge area is a particular standout in this respect. With a luxe but functional built-in lounge and a palette of earthy tones that transport you straight back to the 1960s, the space is a mid-century marvel. To complete the space, a freestanding Stûv 6 fireplace provides both warmth and style. Its sleek and minimalist design complements the clean lines and geometric shapes found throughout the home, while its innovative technology ensures that it is both efficient and environmentally friendly.

Through considered materiality and distinguished design, Fitzroy North Residence is a robust and lasting family home. Dan Gayfer Design’s commitment to creating spaces that delight and inspire is clear, with each room a harmonious balance of functionality and style, providing the ideal backdrop for family life.
Photography by Dean Bradley
Design by Dan Gayfer Design
Build by Blueprint Construction
Styling by Ruth Welsby
