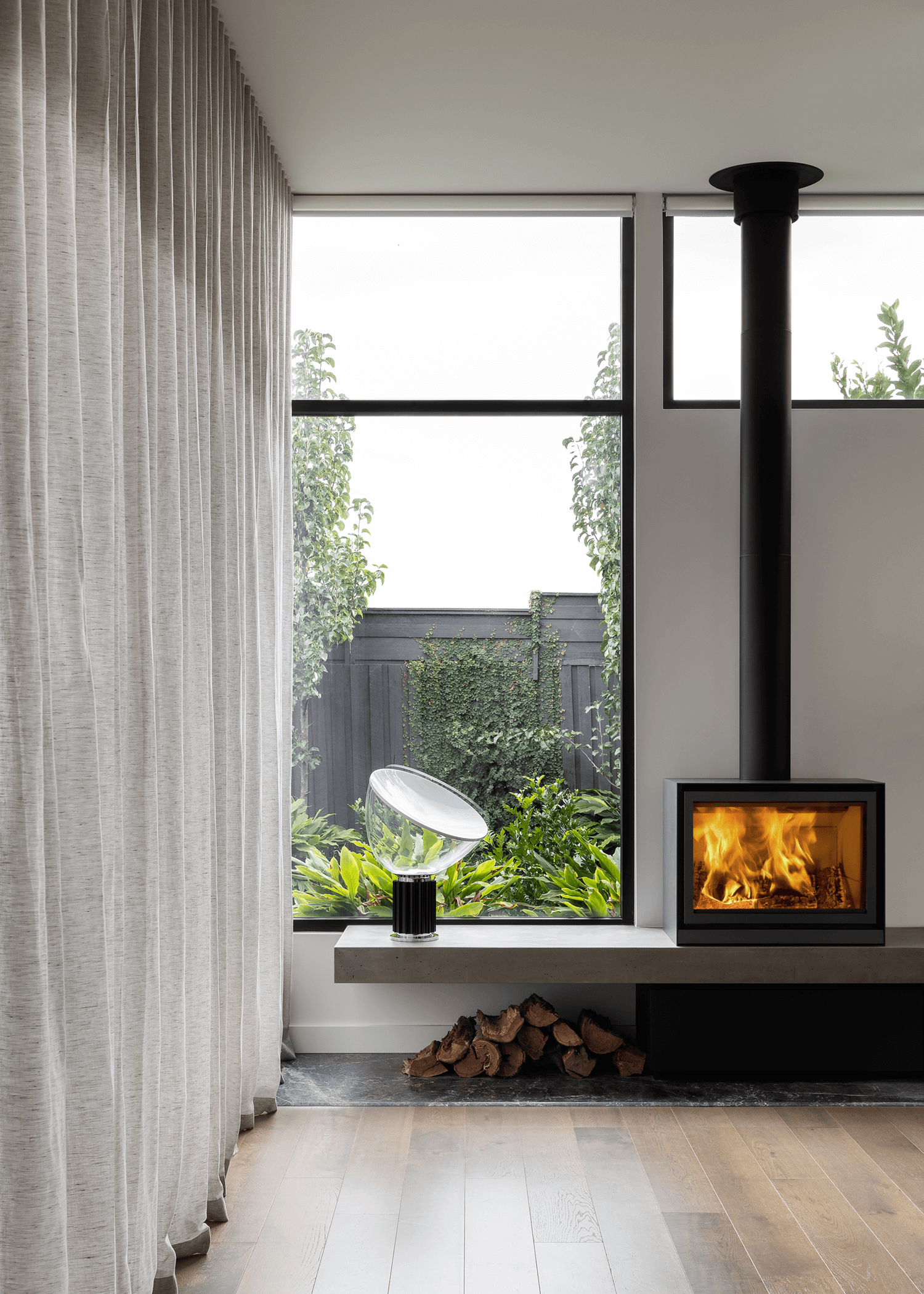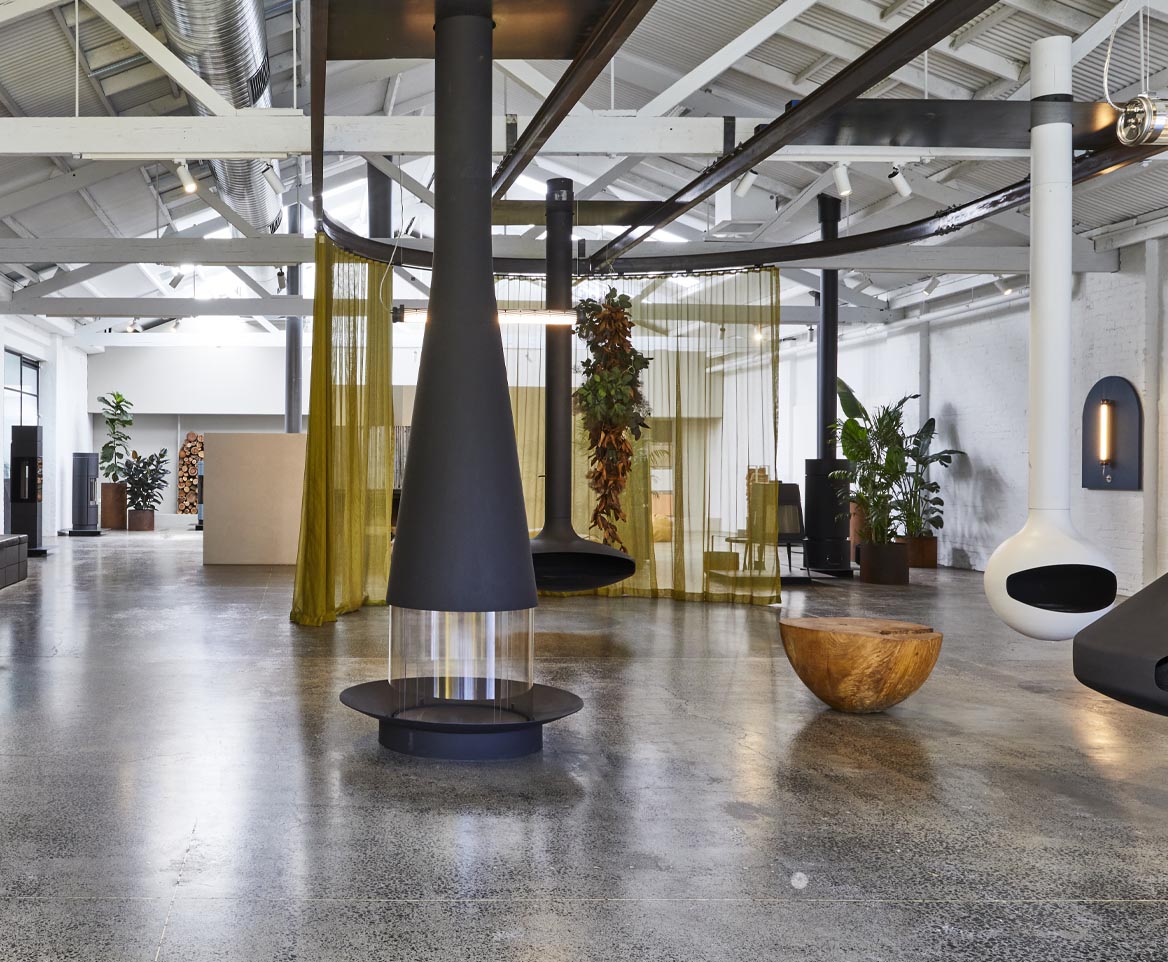Regent Residence – period charm meets modern style
Period homes built as workers’ cottages often have exceptional street appeal and limited liveability, with cramped interior spaces that have long since outlived their functionality.
Regent House was no exception. The young owners and their two boys needed an updated, open plan kitchen, dining and living area, a new family bathroom, a fourth bedroom with walk-in robe and ensuite, and a practical extension that would allow outdoor living and entertaining. But they also wanted to keep as many of the original period features as possible.
RD Architecture solved the design, while Manna Made took care of the interior specification and build – delivering the finished home during Melbourne’s Covid lockdowns.

Walking from the street to the kitchen, the ornate white façade of the home gives way to a palette of dark navy, walnut and charcoal, with the black front fence the only hint of the rich mood to come.
Textures change, too, from the tin roof and original iron latticework to warm timber joinery and floors, deeply veined marble benchtops and terrazzo bathrooms.
The finishes throughout are exceptional, with unfaltering attention to detail obvious at every join, corner and fixture. Every space is a success, from the ergonomic kitchen to the intimate back deck just waiting for those balmy summer evenings.
But the highlight is the living zone. The interplay of vertical and horizontal lines created by the rear windows, the Stuv 16 fireplace and its base, is reminiscent of a Piet Mondrian artwork. And thanks to the amazing heat efficiency of the Stuv 16, winters in Regent Residence will be as warm as summer.
Photography – Timothy Kaye
