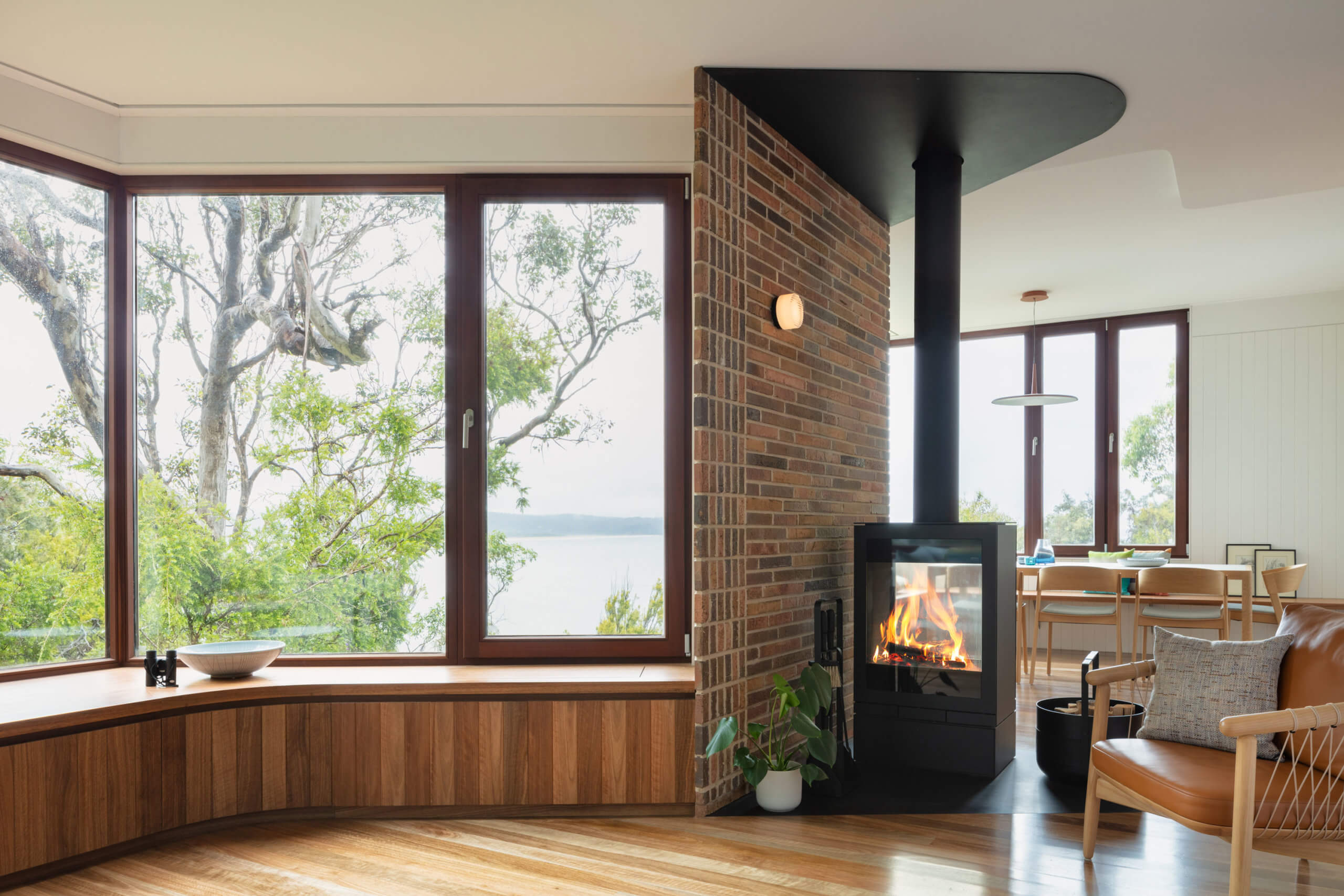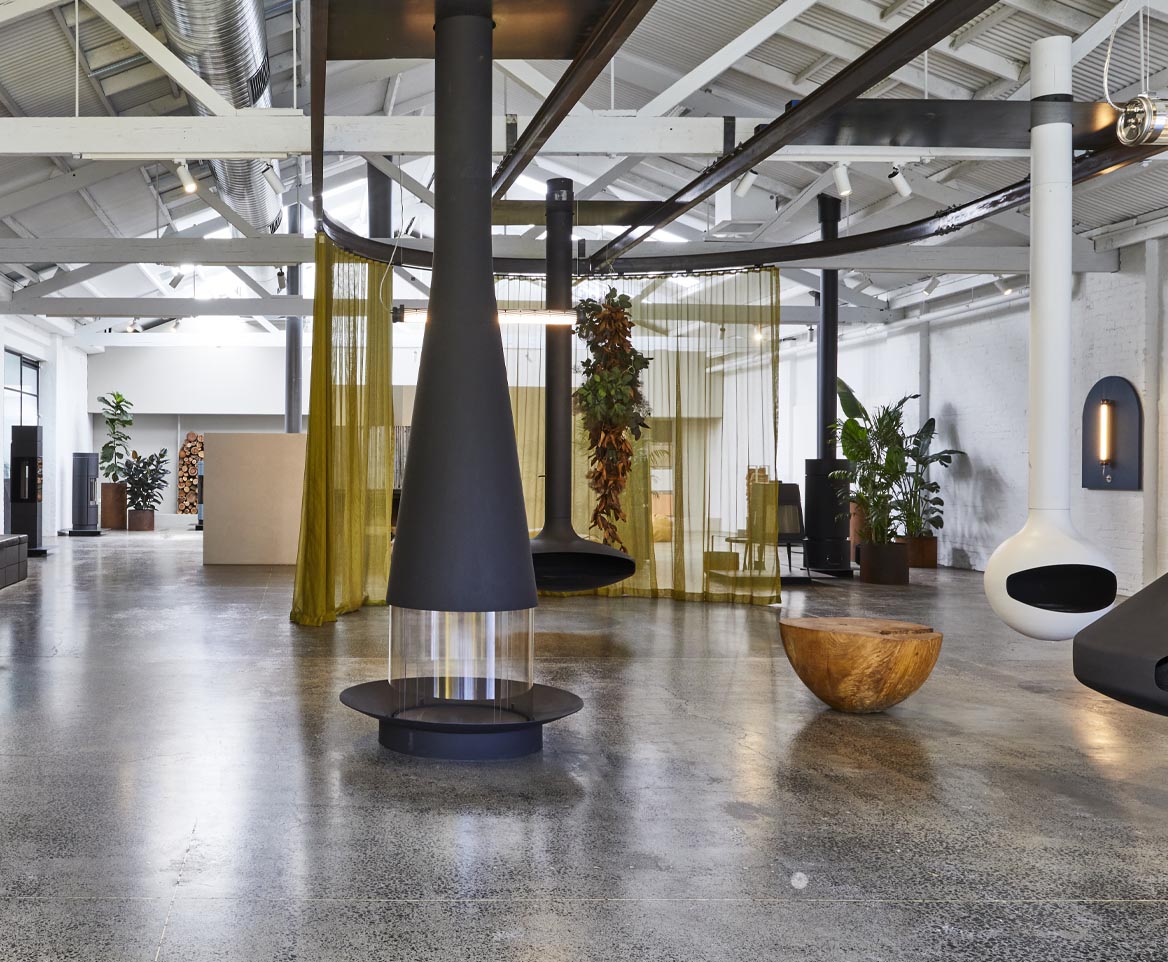Seagrass House – a secluded sanctuary where the beach meets the bush
Set atop the isolated Tathra Beach in southern New South Wales, Seagrass House appears to camouflage into the surrounding bushland.
A stunning Welsh + Major design, Seagrass House becomes one with nature in its small yet impactful footprint. With 170m2 of living space, the home is compact and clean, yet seems larger than life with a central petal layout and billowing windows, beckoning its occupants out to the bush and beach below.
Designed like a holiday home, the house can accommodate anywhere from 2 to 10 people, with a bunk room, two bathrooms, and an outdoor shower lending itself to different accommodation options. Adjacent to the main home is the services pavilion, encompassing a garage, and attic space, which equips the main house with security and privacy from the nearby laneway. The garage is cleverly disguised with timber panelling that blends into the surroundings, so as not to distract from the natural beauty outside.

Situated in the main living area, a Skantherm Elements 600 double sided fireplace creates a captivating focal point bringing together the surrounding dining and kitchen spaces. Built-in window seats in the living and dining areas provide an ideal spot to perch by the fire and soak up picturesque ocean views.
Spotted gum floors and cabinetry, coupled with beautifully chosen clay-pressed bricks mimic the colours of the surrounding landscape, bringing additional warmth into the space. While oversized windows provide each room with captivating natural vistas, leaving one feeling like they’re living in the treetops of the Australian bush.
Nestled amongst the bush, Seagrass House epitomises the modern Australian beachside abode, beautifully reflecting the ever-evolving scenery of its natural environment.
Photography – Clinton Weaver
