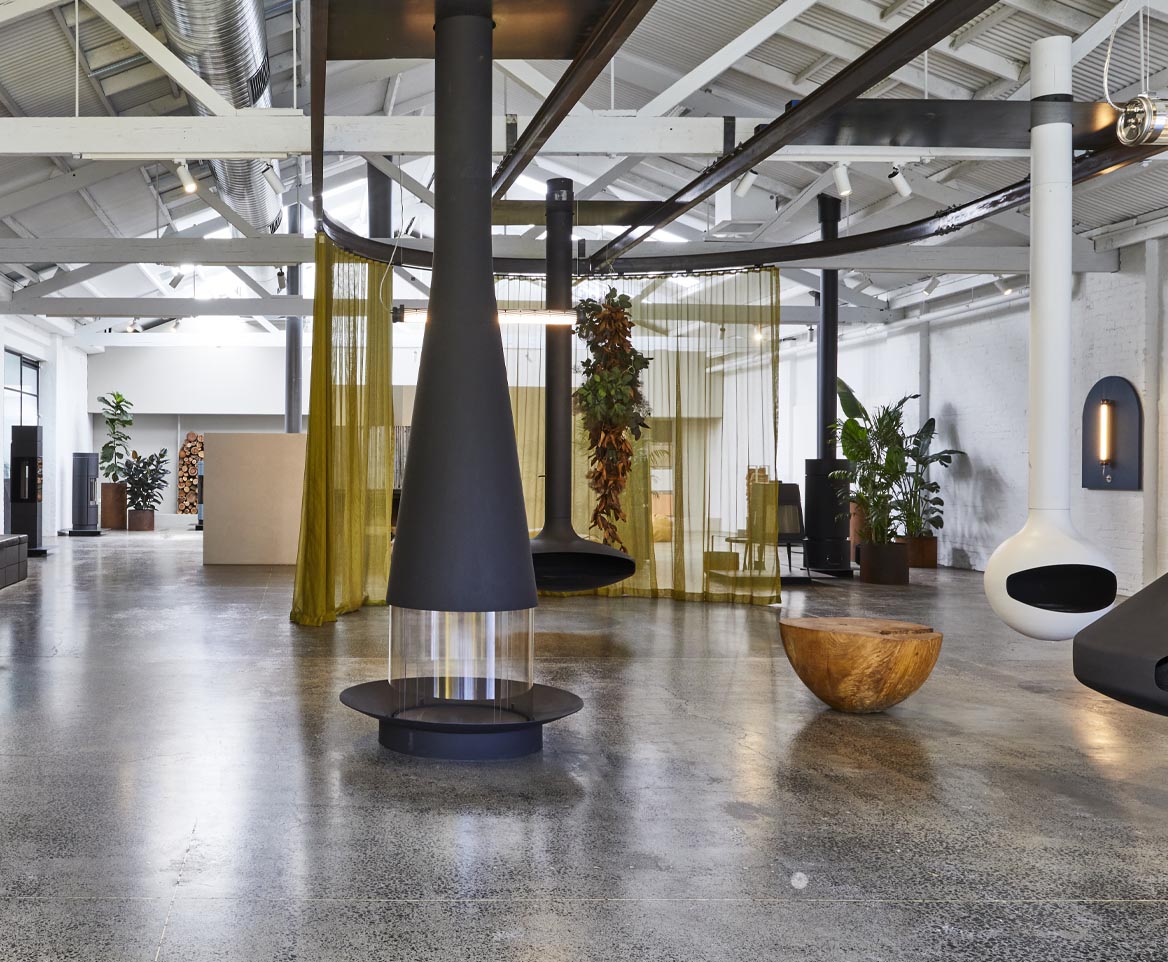Smash Repair House – A serene retreat antithetic to its name and past
Throughout his work, Matt Elkan has cultivated a passion for clever detailing and elegant simplicity, a fascination from which Smash Repair House has undoubtedly benefited.
Nestled within Paddington’s heritage conservation area, the building stands in contrast to the Victorian terrace streetscape, providing a unique opportunity for Elkan to contribute the idea of reverential design. The essence of the brief was to create a space that was both transformative and fostered a sense of serenity. The home’s Japanese aesthetic and contrasting form does just that.
Taking shape within the walls of a former automotive repairs shop, the home’s very presence echoes an underlying theme of contradiction. A departure from the noisy and frenetic atmosphere of its past, the build incorporates elements designed to instil a calm and quiet ambience. Open jointed blackbutt ceilings illustrate the exquisite choice of materiality throughout the project, integrating a soft aesthetic and sound absorbent form. But perhaps the starkest contrast can be found between the home’s deliberately simplistic facade and its detail-rich interior. The building’s exterior maintains the character of its industrial past with its painted brick and raw steel composition. This is juxtaposed with a soft, warm and intricately layered timber interior.
To create the nurturing sanctum sought by his clients, Elkan draws heavily from Japanese influences. Cultural values of privacy, tranquillity and reflection dominate. A sense of enclosure is expressed through the anonymity of the facade, external steel louvres and the centrality of the home’s private internal courtyard. The louvres provide a small glimpse of the transformation within, balancing desired quietude with a sense of curiosity and intrigue. Forming part of a broader engagement with natural light, such details add to the warm and peaceful atmosphere of the home. While the prominence of wood reflects traditional Japanese architecture, the elegant geometric design of the space draws in postmodern influences such as Arata Isozaki.
Situated in the main living space, the curved form and black powder-coated steel finish of Oblica’s Bathyscafocus fireplace brings together the home’s modern Japanese influences and the materiality of its industrious past. Adjacent to the lush, luminous internal courtyard, the fireplace works in unison with the room’s north-facing casement windows to cultivate a joyful, warm and communal environment.
Thoughtful and creative in his approach, Elkan has crafted a truly extraordinary home. Needless to say, the commendation he received from the Australian Institute of Architects was well deserved.
Architect – Matt Elkan Architect
Photography – Clinton Weaver
