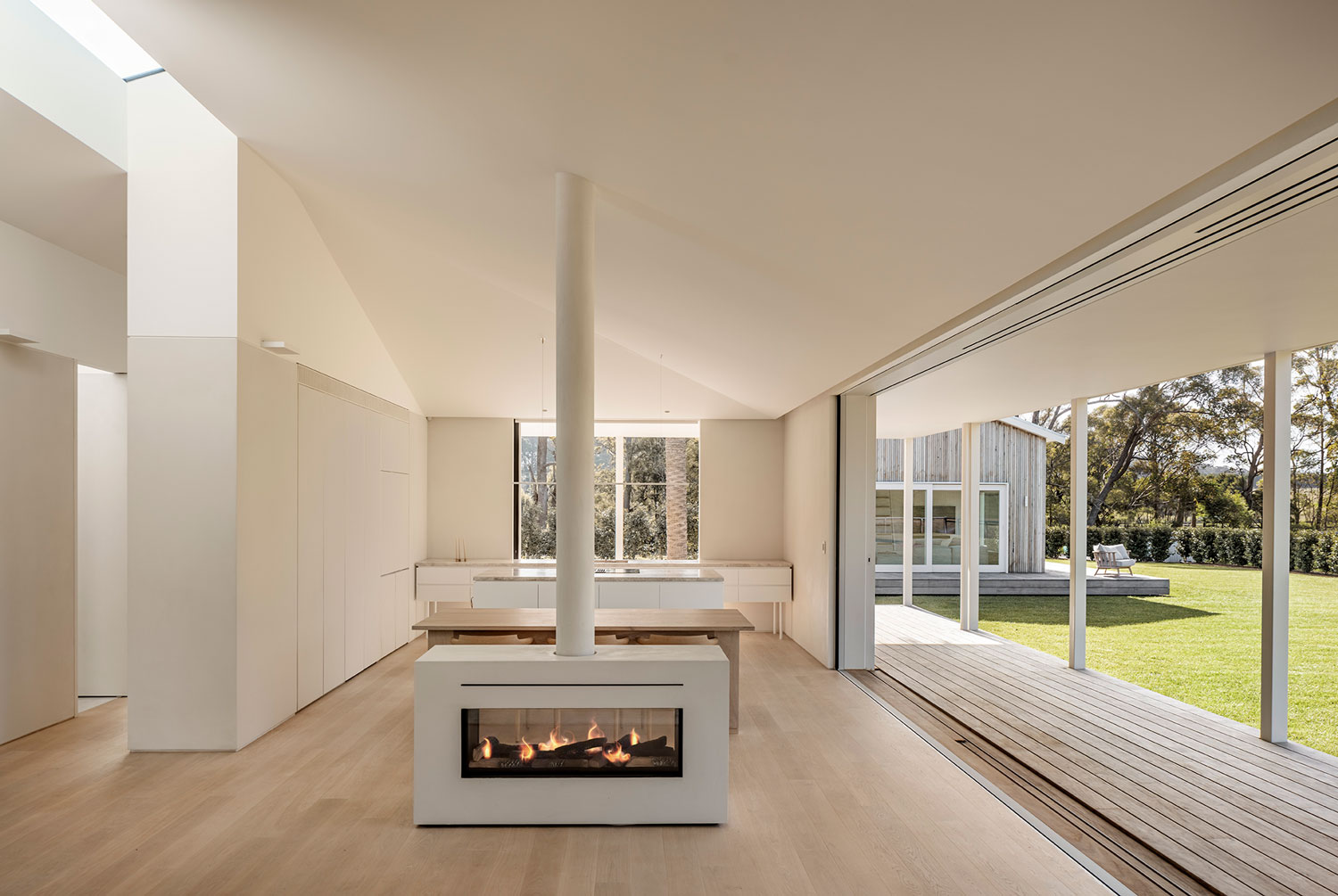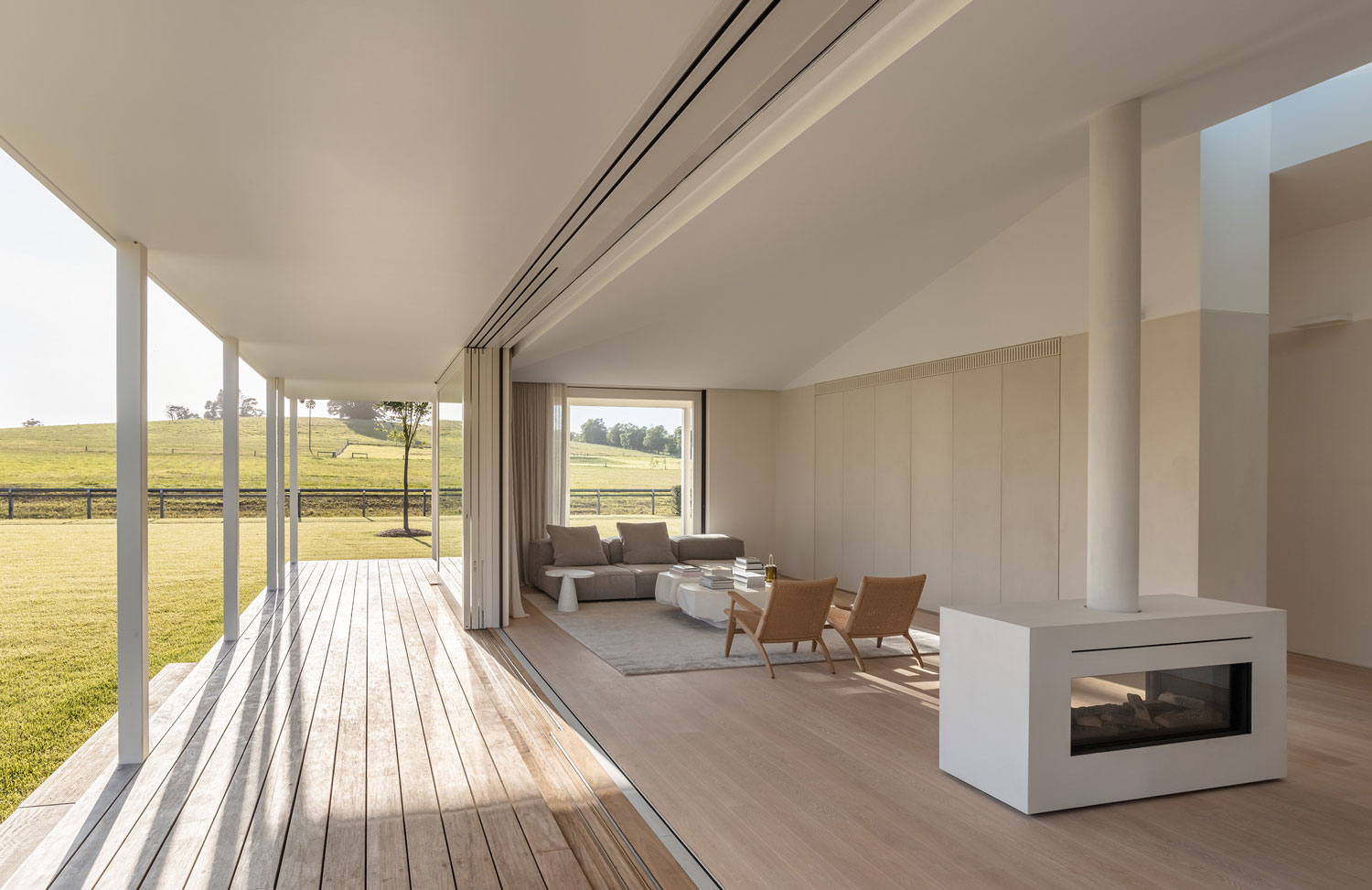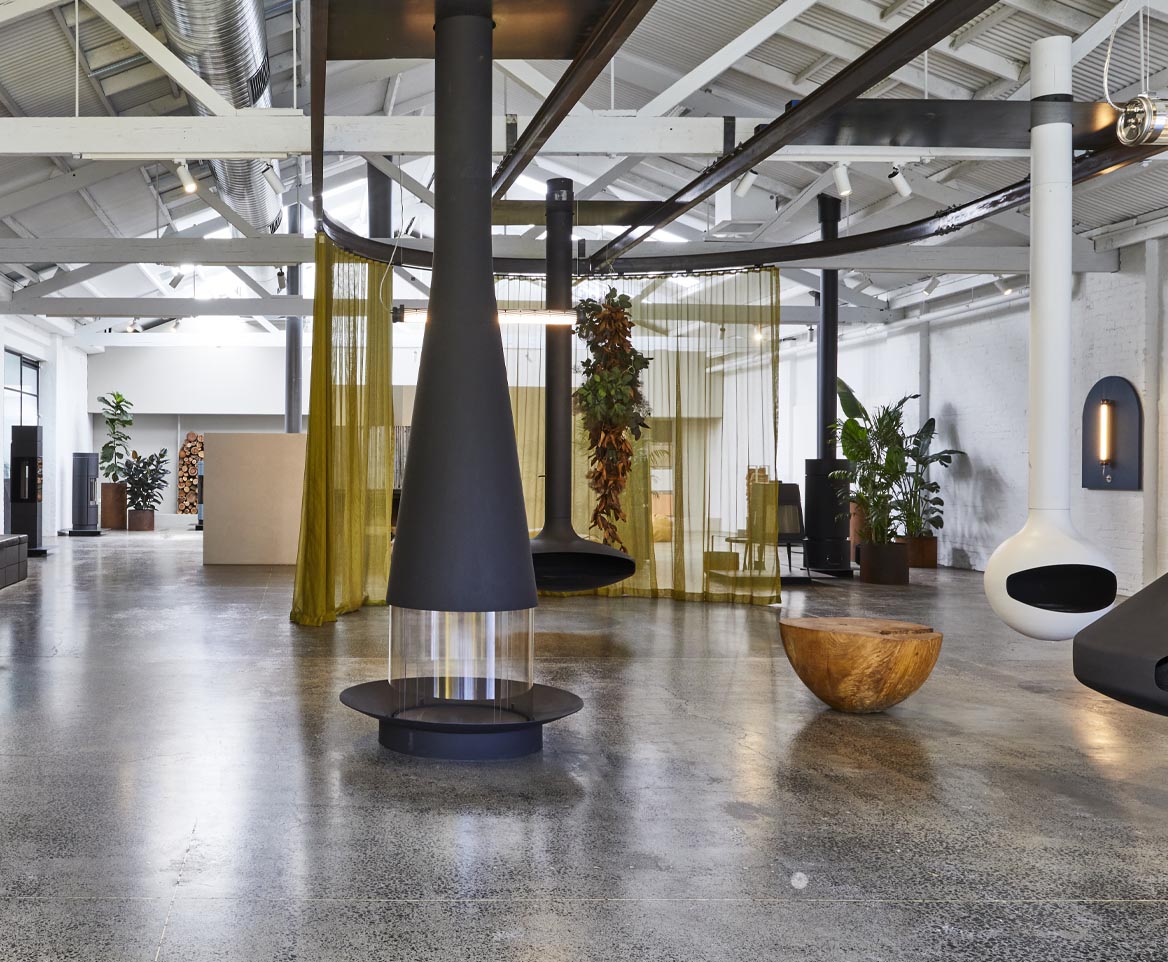Little Cottage – the farmhouse reimagined
A dilapidated weatherboard farmhouse once stood on the site now occupied by a sleek, minimalist statement of possibilities: it seems you can indeed have a thoroughly modern home that is both warm and inviting; contemporary architecture that offers a respectful nod to its predecessor; contemporary style that sits harmoniously within its natural environment.
Little Cottage, by Akin Atelier architects, is all that and more. Located in the Southern Highlands of New South Wales, the architectural restraint, modesty and texture of Little Cottage combine to create an immediate sense of calm, a feeling that is emphasised by wrap-around decking that invites you to come, sit down, and relax.

Surrounded by the dark greens and browns of Australian fauna the soft, pale hues of Little Cottage stand out – but in a manner that perfectly complements the natural world around it. This is a building that was always meant to be here.
Internally, the calm continues. Clean lines, a minimalist palette, textural surfaces of stone and wood, simple and yet sculpturally stunning objects connect each room with the same consistent aesthetic.
The Ortal 110 Tunnel fireplace is one such object. Used as an unobtrusive divide between dining and living zones, it offers both the comfort of heat and the visual fixation of living, flickering flame to both.

The pavilion offers its own nod to tradition: the humble farmyard barn. Standing beside Little Cottage like a child beside its mother, it mirrors the simple rustic chic with an individual character that’s even less fussy and more streamlined, but every bit as warm.
Photography – Murray Fredericks
