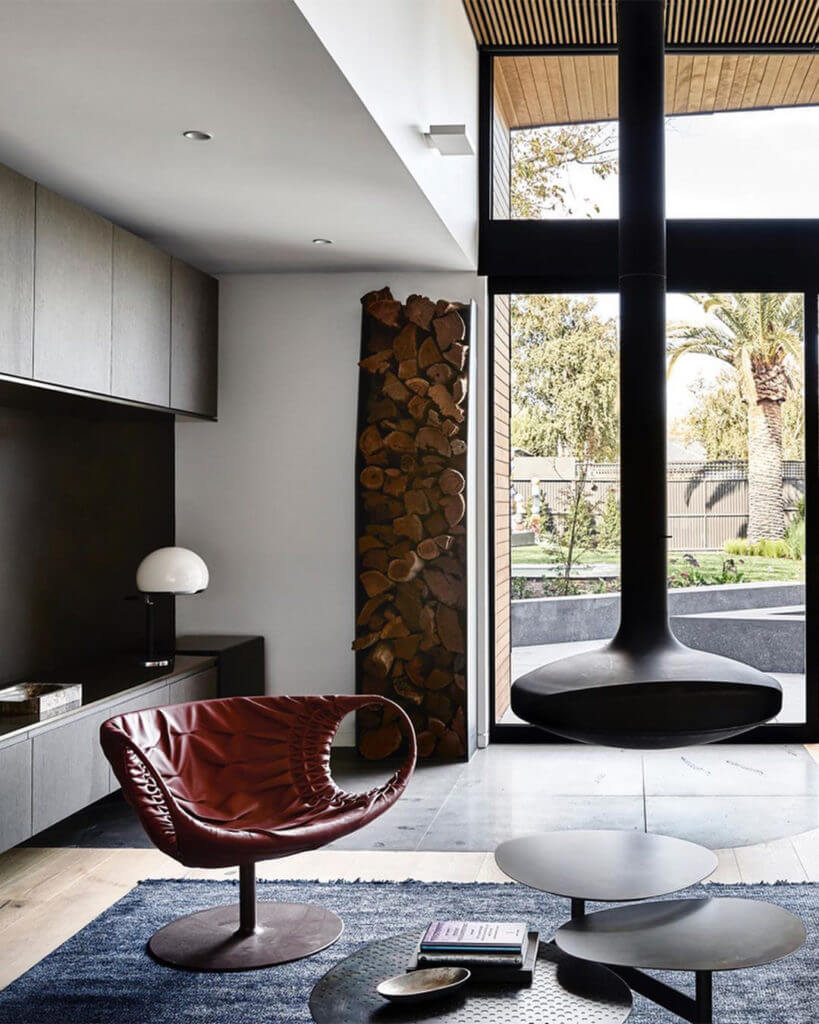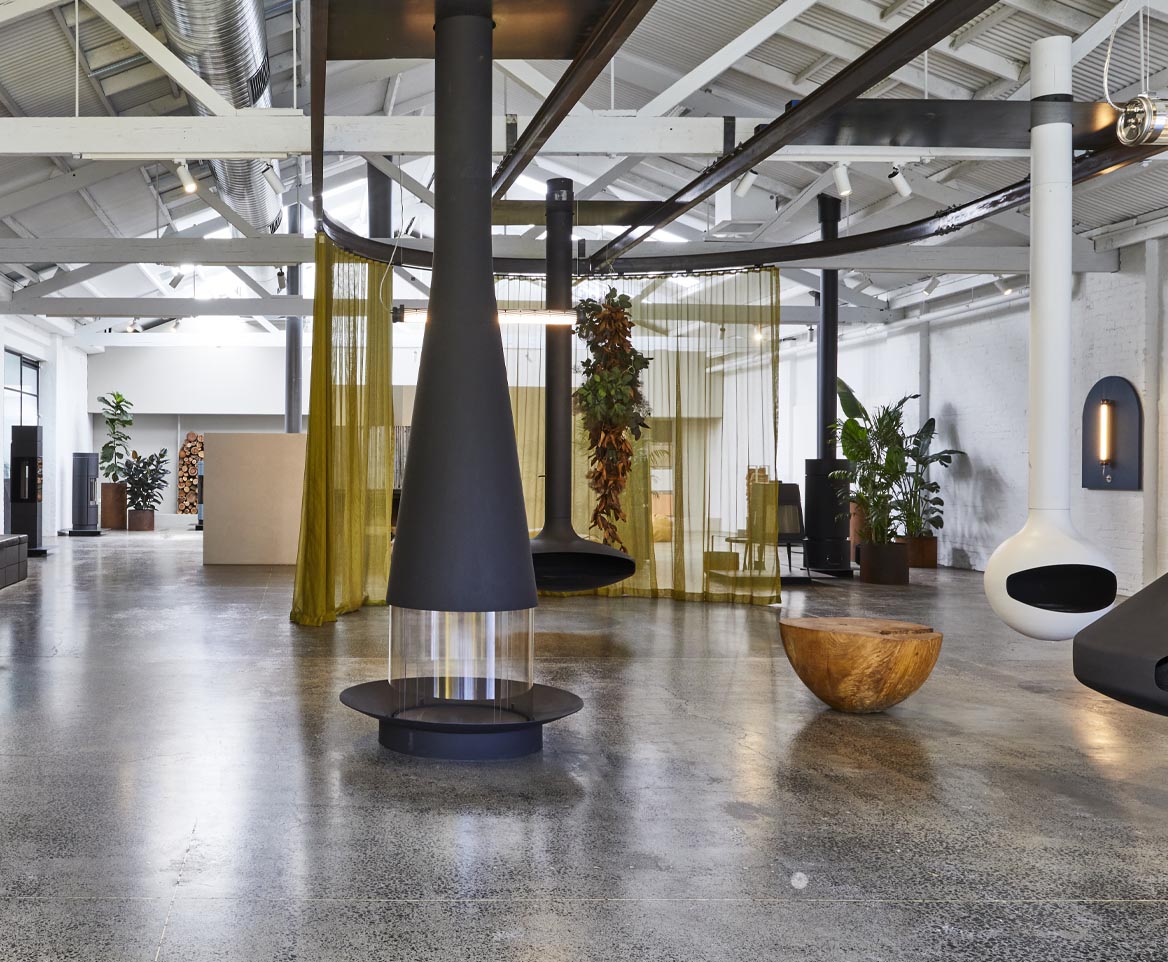Old meets new at Sarsfield Residence
There is a distinct art to breathing new life into a heritage home, perfectly marrying the old and the new. With Sarsfield Residence, Nicholas Murray Architects in collaboration with Watts Studio have provided a textbook example of this, creating a breathtaking home.
Sarsfield’s immaculate Edwardian façade immediately captivates your attention on first glance, and the interior is just as striking. All the original heritage elements of the home that make it special have been beautifully preserved – decorative plasterwork, leadlight windows and open fireplaces. Furnishings chosen by Watts Studio have been carefully curated to connect the old and new parts of the residence, creating a feeling of luxury and glamour throughout while maintaining a homely and cosy ambience. An interior characterised by texture, bold colour and sculptural adornment complete this highly embellished project.
Behind the sophisticated Edwardian home sits a striking and contemporary extension. This ultra-modern addition doubles the footprint of the Sarsfield compound, providing yet more light, luxurious and innovative space for the family to enjoy.
Sarsfield is a home replete with ‘statement’ rooms. From the moody cocktail lounge with its black ceiling andglowing onyx bar to the exquisite and warm living room. It is here the Gyrofocus fireplace sits suspended from a timber-clad ceiling, adding to the drama of this highly refined space. In this home, where one half is worlds apart from the other, the designers have seamlessly created a sense of continuity through the choice of furnishings and finishes. Every piece of furniture selected, Gyrofocus included, is a standout piece due to its shape, design and materiality.
The grandeur of Sarsfield Residence is truly something to behold. Both functional and architecturally spectacular, this is a home we could spend a great deal of time admiring, discovering creative and mesmerising details anew.
Photography by Lillie Thompson
