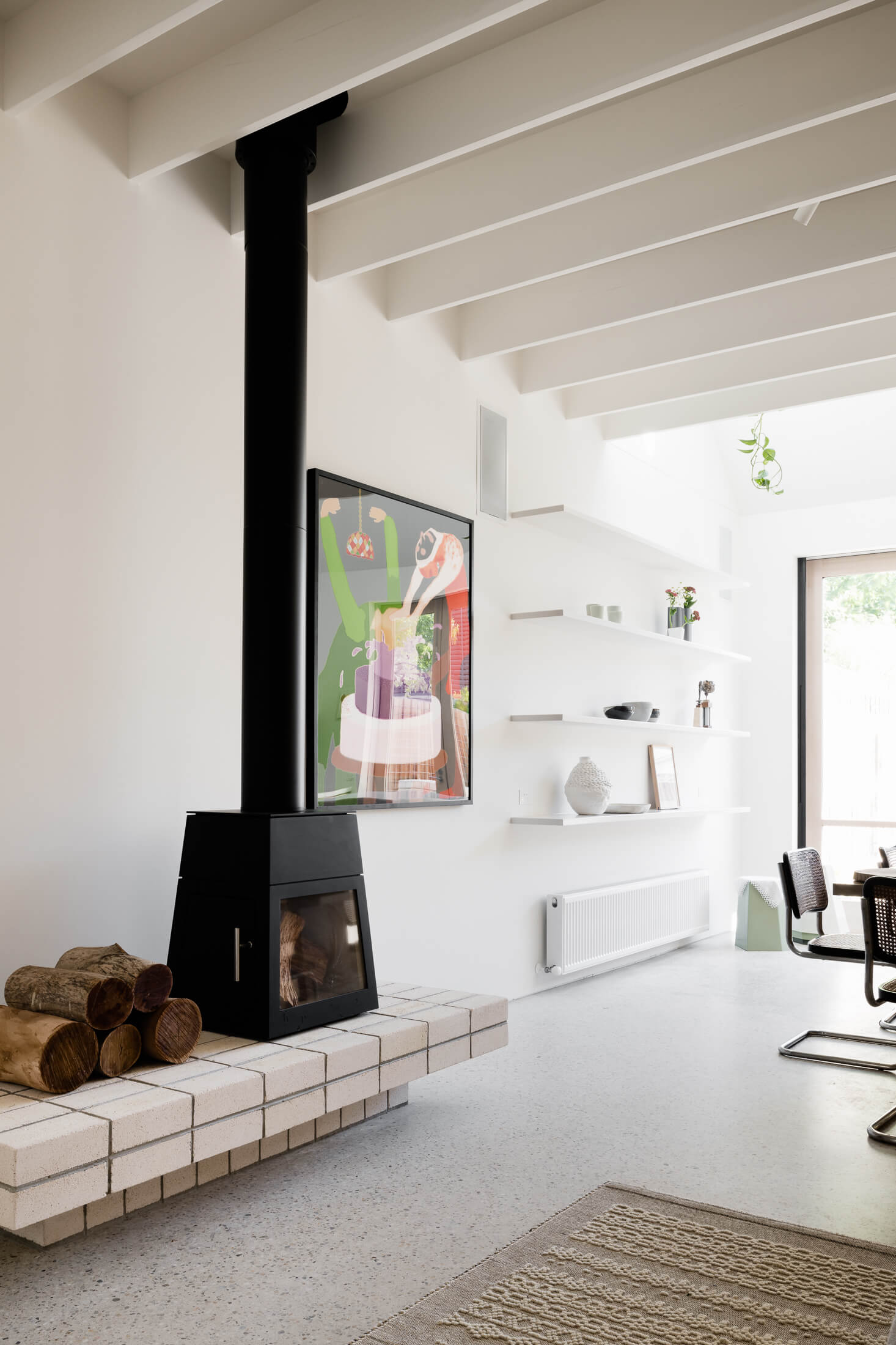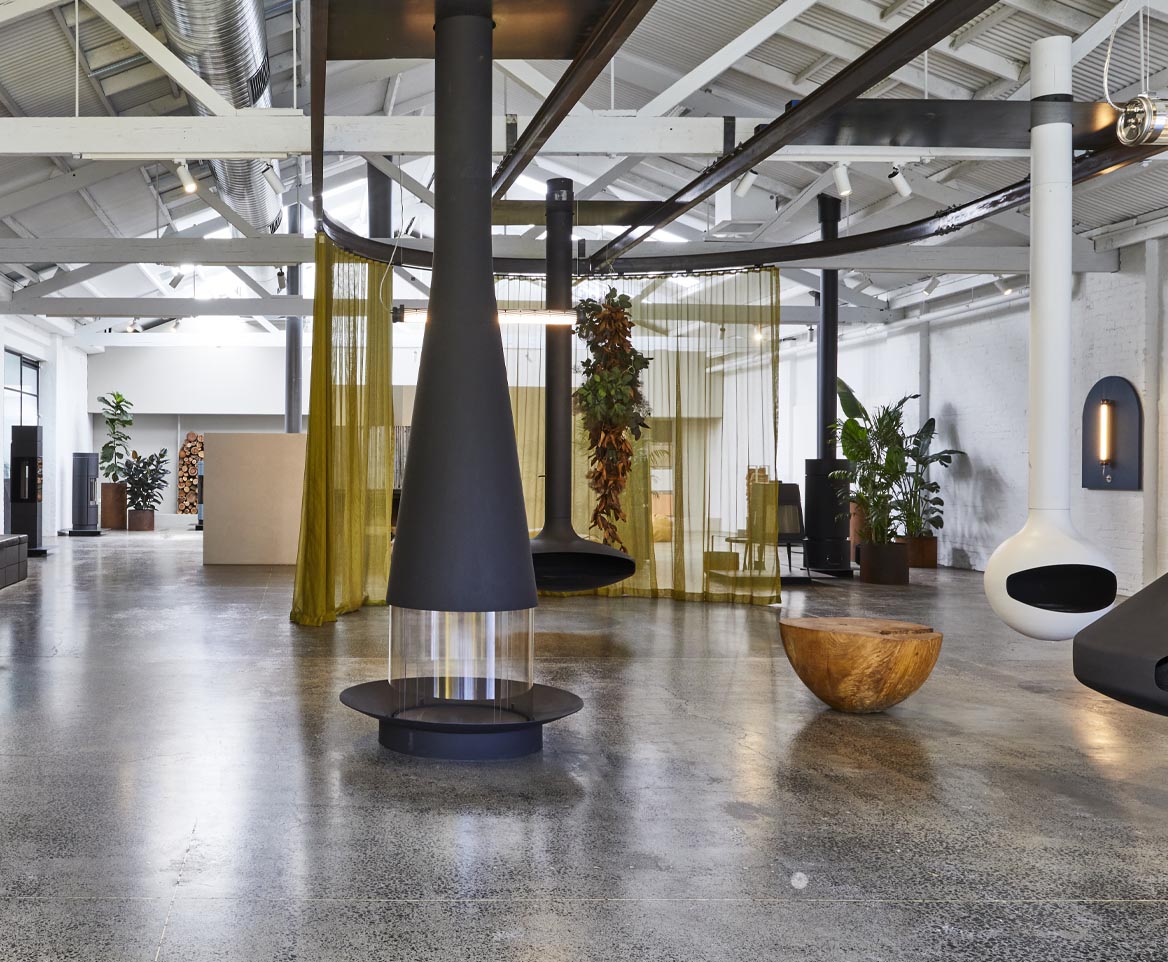Small but mighty in Melbourne’s inner north
Tasked with an extension project in Melbourne’s inner north, Folk Architects applied their usual style of sustainability and innovation to create a space with immense warmth.
Storybook House truly embodies well-designed inner city living. Here, Folk Architects have successfully utilised the existing floorplan of this single fronted Victorian Terrace, creating a home that expertly optimises space.
As part of this considered addition, the designers have gone to great lengths to invite warmth and light into the home. And what better companion to achieve this, especially on a chilly Melbourne day, than Shaker by Skantherm?
Perfectly positioned – sans the legs – on a distinctive brickwork bench, Shaker becomes the central feature in Storybook’s light-filled internal courtyard. This semi-sunken lounge offers a relaxing space, to which family members can retreat and unwind. Standing in contrast to its neutral surrounds, Shaker’s unique look provides an eye-catching element to a room perfect for reconnection and contemplation. And with no TV in sight, it will get all the attention it deserves.
Like this home, Shaker by Skantherm proves that even the most compact design can have a big impact. And we couldn’t be more pleased to see that it has found a home at Storybook House.
Photography by Tom Blachford
