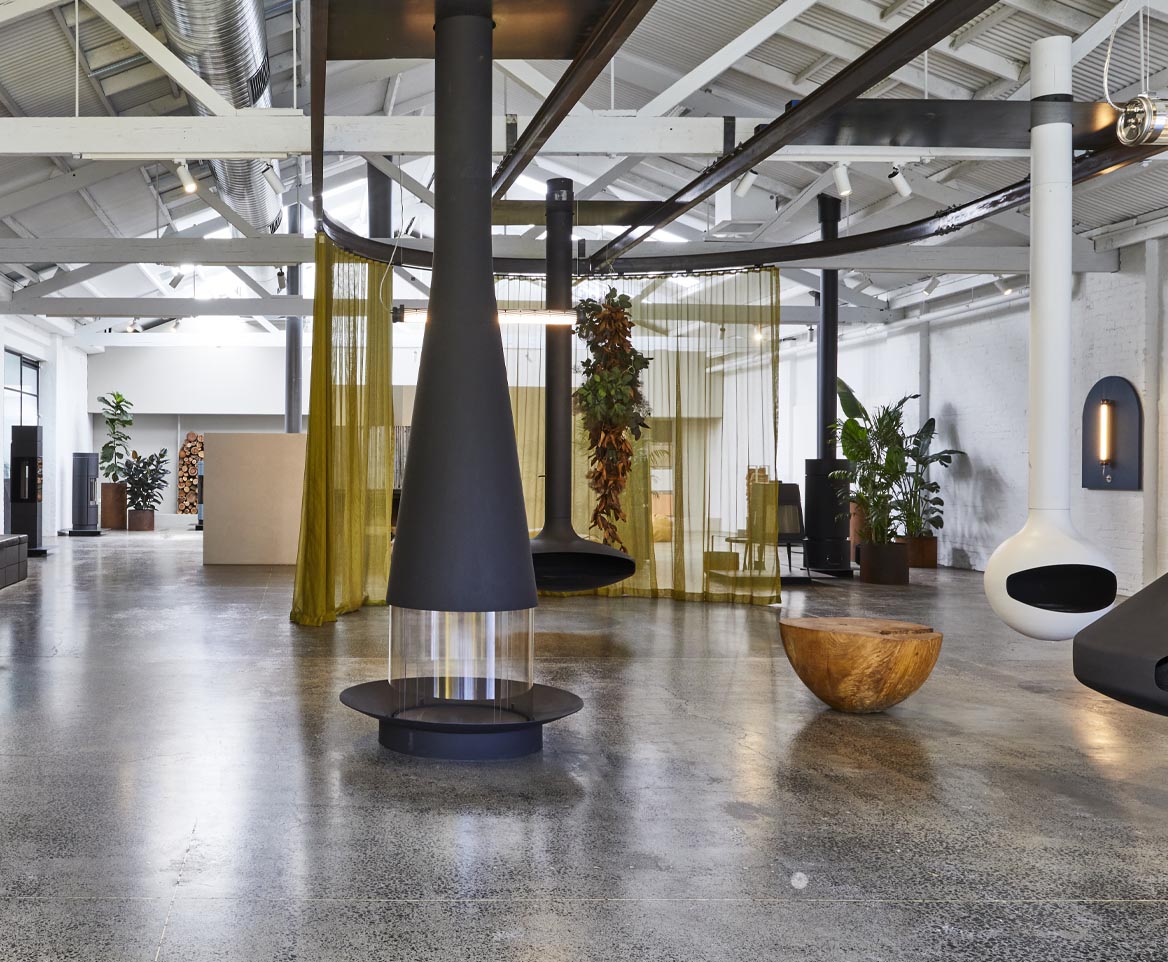A coastal revival – Surfside House by Andrew Burges Architects
Set in the ridgeline of Sydney’s eastern beach suburbs, Surfside House cuts a striking figure amongst the banksias.
Surrounded by a diverse streetscape of semi-detached dwellings and apartment buildings on the Clovelly hillside, Surfside House is a refreshing departure from its neighbours. The home has been transformed dramatically by Andrew Burges Architects, from a humble 1930s brick cottage to a striking, tower-like form. It’s this new character that sees Surfside House stand out from its peers, pioneering an altogether new neighbourhood character.
Anyone who’s visited Sydney will be familiar with its dramatic coastal cliffs. It’s this rugged landscape that informed the design for Surfside House. The compact family home has been positioned as a series of platforms that sit in harmony with its hillside site. The upper platforms perch perfectly above the tree line, offering striking views of Clovelly and the coastline to the south and east.
Inside the home itself, existing high ceilings bring spaciousness to otherwise small rooms. The ground floor acts as the sleeping quarters with three bedrooms arranged around a central staircase and study. Generously sized doors allow an abundance of light and make the downstairs feel as if it stretches on forever.
Upstairs, the living room is a singular expansive space. Huge windows face the ocean and bring the views and breezes in. The established crop of banksias outside, and new planter beds set against the windows, bring greenery right up to the room. This, combined with light timber walls, gives the feeling of being in a treehouse.
The kitchen, dining and living areas meld into one harmonious space, collected beneath a soaring, sculptural ceiling that rises to a generous skylight. This entire space acts as the central heart of the home, with the cooking-focused family who resides here spending much of their time in the bespoke kitchen. Acting as another fantastic gathering point, our Shaker fireplace by Skantherm sits effortlessly in the home’s living room – installed here with its accompanying short bench.
Often, a room so large and open, with expansive windows can feel cold and uninviting. In Surfside House, however, the way the room is laid creates a series of carefully considered and inviting spaces. The steps from the kitchen to the living room draw you in, delivering you to the extra wide windowsill where one can envelop themself in the view. Altogether the space is utterly cosy, and we can only imagine how delightful an evening by the fire would be in winter, as the coastal winds howl outside.
Photography by Peter Bennetts
